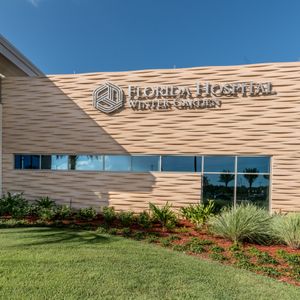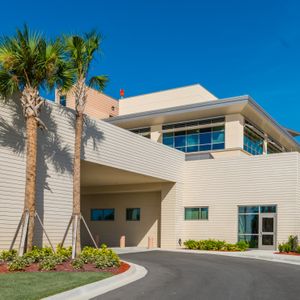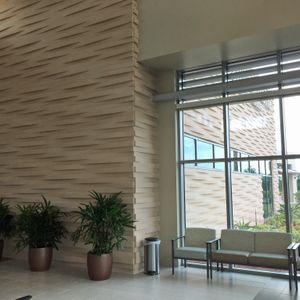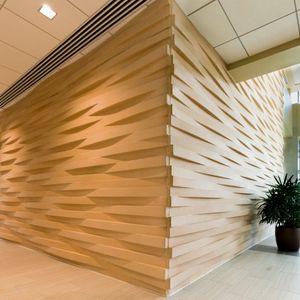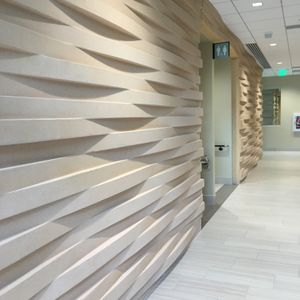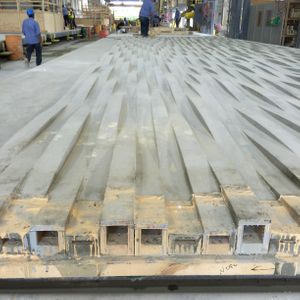AdventHealth Winter Garden
AdventHealth Winter Garden
As the first component of the health and wellness campus, this outpatient-focused facility is designed with a contemporary flair to be uplifting and healing, while focusing on promoting wellness within the community. This campus possesses an ambulatory focus and system thinking that utilizes the following principles: convenience, cost-effectiveness, lean design, sustainability and integration of the clinical areas.
Located in Florida, stringent requirements for the exterior building skin include energy efficiency and resiliency to withstand hurricane-force winds. Precast concrete provides multiple benefits, including its cost effectiveness, durability, versatility and sustainability. The versatility of precast concrete allowed the creation of the aesthetically pleasing wavy basket-weave design, used on the exterior façade and continued onto the interior walls to create visual interest.
The vision for this health campus is to provide the ideal patient experience flow in a four-story, approximately 93,000 SF facility. This first phase includes a 16-bed emergency department (ED), 12-bed observation unit, urgent care, imaging, outpatient surgery center and medical office space.
The facility’s design includes plans for future expansion of the ED by allocating the space to be used in Phase I for observation beds adjacent to the ED. This approach allows for a rapid, cost-conscious future ED expansion. There will be two entrances, one for more emergent patients and the other for outpatients.
LOCATION
Winter Garden, FL
ARCHITECT
ESa


