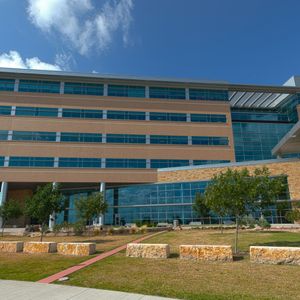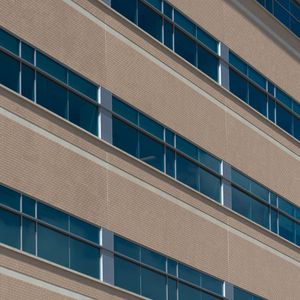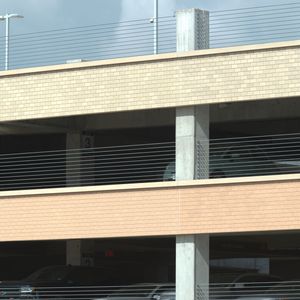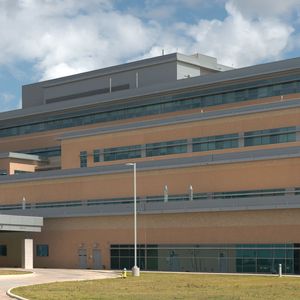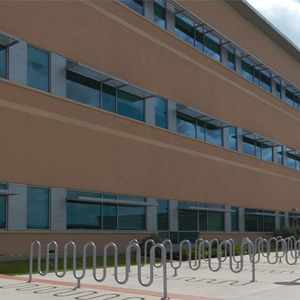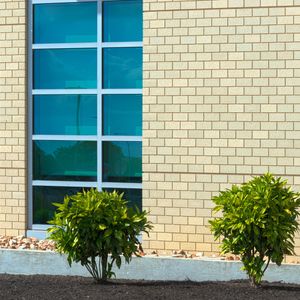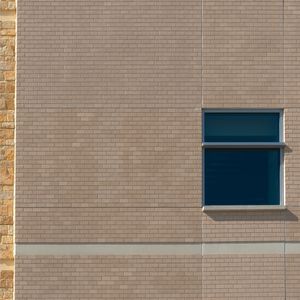Carl R. Darnall Army Medical Center
Carl R. Darnall Army Medical Center
Carl R. Darnall Army Medical Center (CRDAMC) is a 6-story, 947,000 square foot medical facility situated on 72 acres. It serves approximately 45,000 active-duty personnel as well as thousands of military family members and retirees within a 40-mile radius.
CRDAMC is a replacement hospital for and is nearly 60 percent larger than the original hospital which opened in 1965. A replacement facility was needed in order for patients to be better served. To build the new facility, the U.S. Army Corps of Engineers chose precast concrete because of its resiliency and efficiency.
The exterior precast facade consists of 9” thick pre-insulated panels that are thermally efficient and are effective in eliminating moisture transmission that can lead to problems such as mold. The panels are also blast-resistant which improves the overall safety of the building and its occupants.
The exterior look was created by embedding thin brick into the concrete panels. The precast panels created a complete facade system, that when erected, allowed the facility to be enclosed sooner than if other building materials had been used. Not only was that beneficial for other work to be completed, but also to reduce project costs.
The facility was designed to meet USGBC LEED Gold certification requirements. It was also designed with the future in mind. Additional floors can be added at a later time, if needed, because of the use of a concrete structural system which allows for longer bays.
The use of design-assist services greatly benefitted this project. It reduced time and money because of increased workflow efficiency, removing at least two years from the timeline. To date, CRDAMC is the largest medical design-build project of the Department of Defense.
LOCATION
Fort Cavazos, TX
ARCHITECT
HKS | Wingler & Sharp Architects & Planners, Inc.


