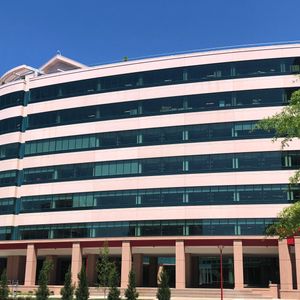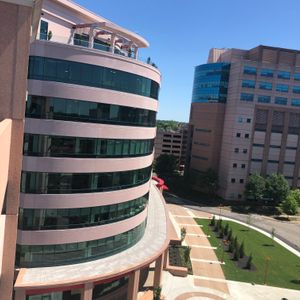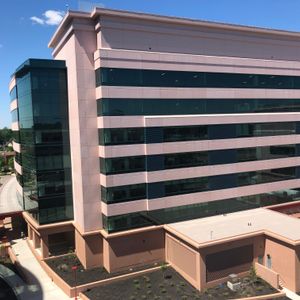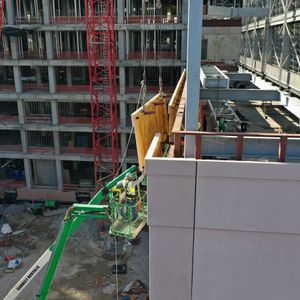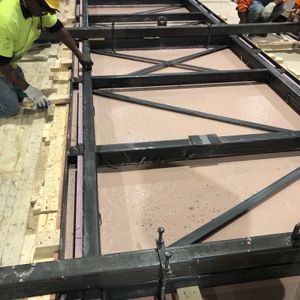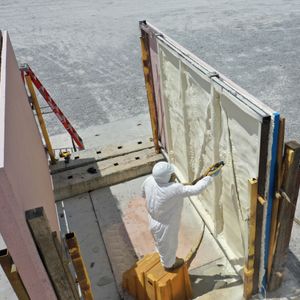St. Jude Advanced Research Center
St. Jude Advanced Research Center
Led by The Crump Firm - Architects (Lead Architect) and Jacobs Engineering Group Inc. (Lab Design), the new St. Jude Advanced Research Center will be an interactive hub that allows researchers to collaborate openly and across departments with natural light streaming through its open atriums and courtyards. Due to its location in a high seismic zone, the exterior required a new system recently developed that reduces the weight of the exterior façade to thirty-eight pounds per square foot. The GateLite exterior facade system accomplishes the goal of weight reduction while providing the same architectural features of standard architectural precast concrete such as returns capable of receiving the window wall, integrated insulation, and the trademark color and finish of the St. Jude Campus as seen on the neighboring parking garage completed by GATE Precast in 2014.
LOCATION
Memphis, TN
ARCHITECT
The Crump Firm


