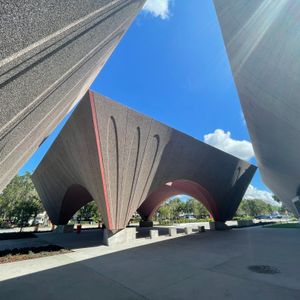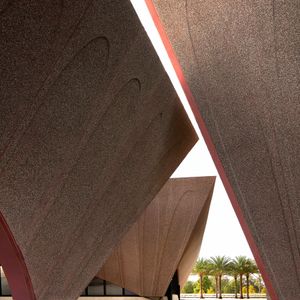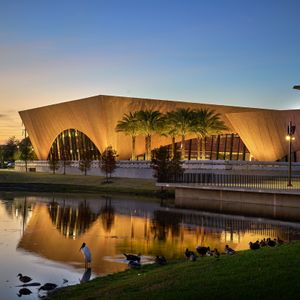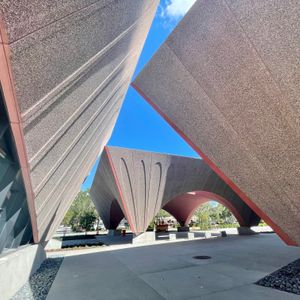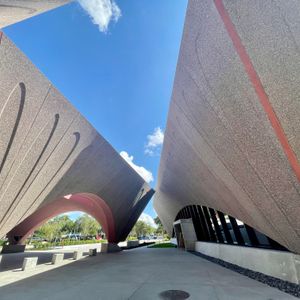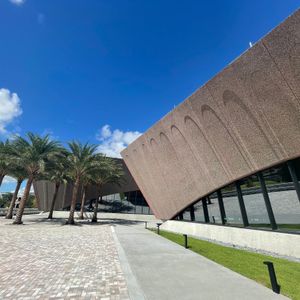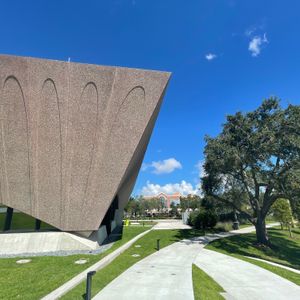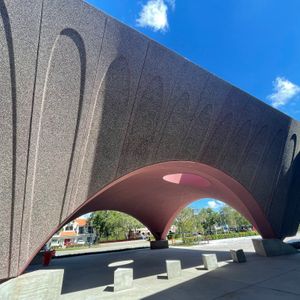Winter Park Library & Events Center
Winter Park Library & Events Center
With its angled exterior walls and shaded indoor-outdoor space, the Winter Park Library & Events Center is truly state of the art. Part of an extensive revitalization of a 23-acre public park, the new civic and cultural hub is comprised of a two-story library, events center and portico that usher visitors from the street. Rose-pigmented architectural precast concrete gives this trio of pavilions a distinctive look, with outer walls that lean outward as they rise from the base.
HuntonBrady Architects, designed the project in conjunction with Adjaye Associates. The site’s physical constraints required creative, efficient use of space for the buildings, the belvedere, and parking. During the conceptual phase of design, the team evaluated several structural and envelope systems including concrete and steel, cast-in-place concrete, and precast concrete cladding.
Designing, creating and placing the convex exterior walls, which nearly touch in places, would have been impossible with any material other than precast. The texture, color, aggregates and concrete matrix needed for the panels were carefully selected for aesthetic value, durability and low maintenance, and finished with a glass-blast treatment to expose four different types of aggregate in the concrete matrix.
"Precast is an effective, durable and architecturally appropriate material for Florida. For the Winter Park Library, it achieved the form, texture and durability that we needed."
– Maurizio Maso
Vice President and Design Principal, HuntonBrady Architects
The outward slanting precast concrete panels posed the biggest engineering hurdle. The degree of slant varies from the corners to the middle of the building, creating handling and installation challenges during the erection process, particularly on the corners where all three buildings meet. Every step of the way, the project team carefully reviewed the construction sequencing.
"The geometry was quite complex. All of the panels varied, with different thicknesses, lengths and shapes, and they were all installed at an angle. It was a difficult installation made possible by the collaboration between Brasfield & Gorrie, the design team and GATE. We shared models back and forth, held coordination meetings and created shop drawings that were totally integrated with the design documents."
– Maurizio Maso
Vice President and Design Principal, HuntonBrady Architects
“The buildings splay out dramatically and almost touch,” says Maso. “Through proximity, geometry, and form, the buildings create public, shaded outdoor environments conducive to social interaction. Precast concrete helps define the outdoor space as a special room.”
The design team modeled compound, convex exterior walls with a series of scalloping, frond-like patterns that allude to Florida vegetation. The texture, color, aggregates and concrete matrix were carefully selected for aesthetics, durability and low maintenance.
Building in a tropical, hurricane-prone environment was also a challenge. Finite element analysis was performed on each panel type to analyze stress changes during shipping and erection, as well as to ensure that the precast concrete facade could withstand hurricane-strength winds.
"Every panel has its own unique twist and angle, so a lot of things had to be figured out before we began pouring, then erecting the precast. It was pretty amazing seeing the finished product knowing the design, fabrication and installation challenges with all of the curvatures, shapes and angles."
– Kevin Brown
Project Manager, GATE Precast, Kissimmee
AWARDS
- (2024) PCI Design Awards: Best Government and Public Building
- (2024) PCI Design Awards: Harry H. Edwards Industry Advancement Honorable Mention
- (2023) AIA Orlando: Award of Honor in the Built Category
- (2023) PCI Design Awards: Government & Public Honorable Mention
- (2023) PCI Design Awards: Harry H. Edwards Industry Advancement Honorable Mention
- (2022) AIA Florida Honor Award
VIDEOS
LOCATION
Winter Park, FL
ARCHITECT
HuntonBrady Architects & Adjaye Associates


