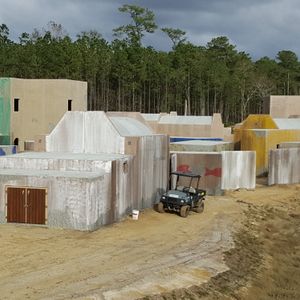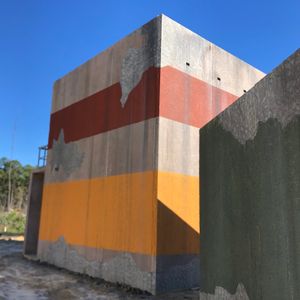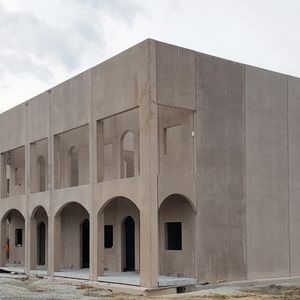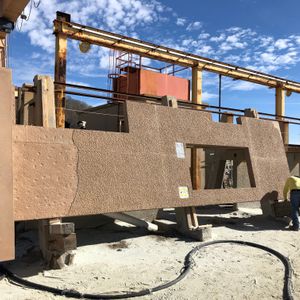P1479 Outdoor Infantry Immersion Trainer
P1479 Outdoor Infantry Immersion Trainer
The P1479 Outdoor Infantry Immersion Trainer provides an environment capable of small‐unit training and platoon/squad leader decision-making assessments. It accomplishes this using urban structures designed to replicate geo‐specific locations paired with integrated direct fire (non-live fire) training systems, virtual simulation, and video instrumentation for after-action review.
The five-acre immersion training complex is designed to replicate an authentic North African village. It includes 49 relocatable, precast concrete structures and 32 relocatable, modified shipping containers; a system of courtyard walls; modular AAR building (4,782 SF); 2 storage containers, and all related site improvements to include gravel roads; site electrical distribution; site lighting; telecommunications and instrumentation infrastructure; and various faux appurtenances. Some areas of the village replicate slums while others replicate higher-income areas, mosques, markets, and government buildings. There is some replication in the buildings but for the most part, each precast concrete panel is unique. Once installed, an atmospheric expert from Hollywood was consulted to coordinate colors and textures that would provide an authentic look to the mock village. New precast concrete was made to look old; a look that was achieved by using various forms, color varieties, and atmospheric faux appurtenances.
The village is intentionally chaotic with its labyrinth of buildings that are not square to the road or evenly spaced. The layout is intended to be more organic than rectilinear so it challenges marines as they navigate through the various structures. In addition to having a realistic blueprint, the village includes enemy actors, avatars, and smell generators allowing marines to receive realistic training. Additional training includes helo flyover up to MV-22. The one- and two-story buildings are designed to withstand all loads, rotorwash, fast roping, and other training techniques. Marines can jump from a helicopter and descend from a rope onto a rooftop. Rappel points installed on the multi-story roofs accommodate insertion and rappel-training techniques. There is no live-fire capability, but enemy actors can conduct small ambushes and suicide-bomber attacks. Similar training facilities are located in Hawaii and California.
Due to the immersion trainer's location in a coastal climate, the durability of precast concrete was beneficial. Also, the precast concrete components allow for future modifications and reconfiguration of the training site. To obtain military funding, the buildings had to be relocatable. Overall, precast concrete was virtually the only feasible solution that satisfied the U.S. Marine Corps’ unique needs. To allow for future relocation, the structures can be disassembled, transported, and reassembled using integral footings and bolted connections that ensure functionality. Using a minimal amount of welding, connections can be removed and returned to their original locations with no additional welding needed.
AWARDS
- (2023) PCI Design Awards: Best Military Building
- (2023) PCI Design Awards: All-Precast Concrete Solution Honorable Mention
VIDEOS
LOCATION
Camp Lejeune, NC
ARCHITECT
LS3P





