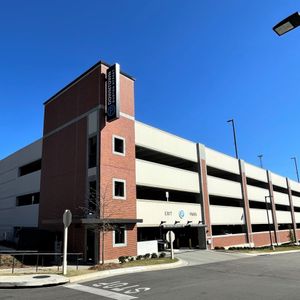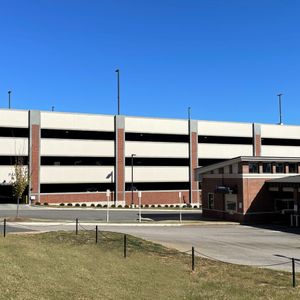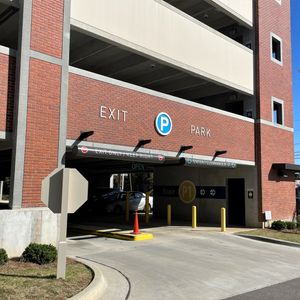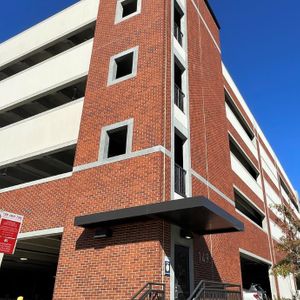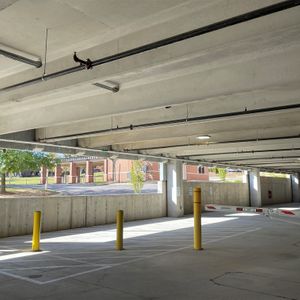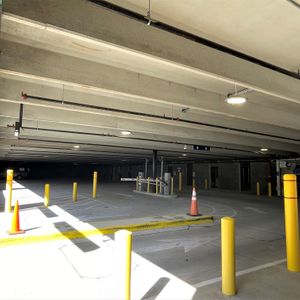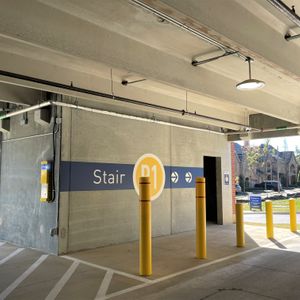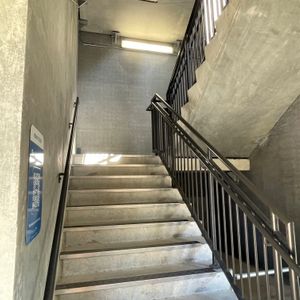AuburnBank Parking Deck
AuburnBank Parking Deck
Downtown Auburn is home to AuburnBank’s new, total precast concrete parking structure, which accompanies the bank’s new Class A office building. With a total precast system, this parking structure is built to last with concrete building components prefabricated offsite and delivered to the site, reducing jobsite risks and labor and accelerating construction speeds by 25%.
This efficient and cost-effective design solution features load-bearing walls that carry the load of the double tee flooring system, which provides a strong, durable and vibration-resistant foundation for each parking level. Minimal maintenance is required for this all-inclusive building solution, which saves time and money.
Due to the project’s location, the design and scale of the structure were of the utmost importance. The design had to reflect the historic character of neighboring buildings and not stand out as a new structure. To accomplish design goals, the exterior façade features embedded brick that adheres to the classic design of buildings on the university’s campus and will stand the test of time.
The 5-level structure reflects the style and design of the office building perfectly and provides parking for bank customers as well as public and visitors to the downtown area; particularly, on game days. With more than 500 parking spaces available, the structure is also suitable for future development. The ample space surrounding the parking facility allows for the potential development of an adjacent hotel. This flexibility allows for a seamless integration of additional amenities into the area, enhancing the visitor experience.
LOCATION
Auburn, AL
ARCHITECT
GMC


