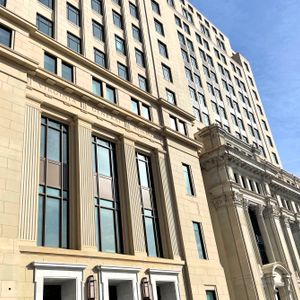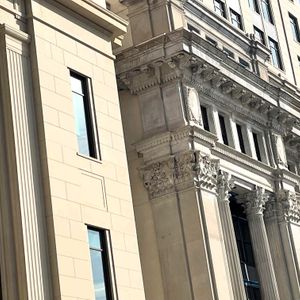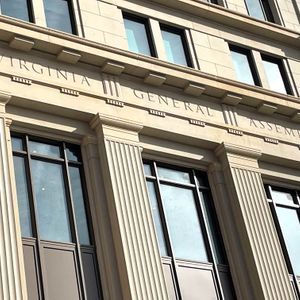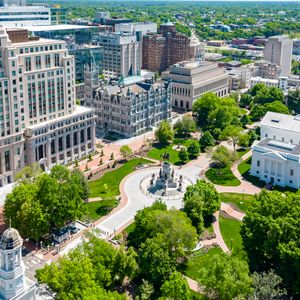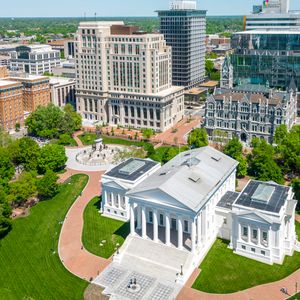Virginia General Assembly Building
Virginia General Assembly Building
This new 15-story state legislature building replaces an existing jumble of buildings that were cobbled together over time. Two historic natural limestone façades of a building built in 1912 were preserved and integrated into the new building. The remaining portions of the 100+ year-old building feature three-story-tall Corinthian pilasters with American Eagles and winged horses. The architect’s design incorporates the cornice and datum lines from the historic façades into the new architectural precast concrete façade, which serves as support for the elaborate exterior stone façade. A seamless match of color, finish, and profile alignment was required and critical to the project’s success. The architectural precast was designed to incorporate a large stonework pattern and was jointed to disguise joints and avoid disruptions in the pattern. Reminiscent of the Doric order of Greek architecture, some of the precast panels have architectural features like the guttae that can be found along the edge of various panels.
The new building replaced 420,000 square feet of existing buildings that anchored the northwest corner of the city’s Capitol Square. In preparation for the construction of the new building, the buildings were abated and demolished. To support the soon-to-be freestanding façade, a temporary steel bracing tower was constructed.
The restoration of this historic piece of governmental architecture demonstrates how architectural precast can be used for new building façades in historic contexts. Not only was the architectural precast able to replicate the original limestone façade, but it also contributed to the owner’s overall sustainability goals and commitment by helping improve energy efficiency over time and reducing waste.
AWARDS
- (2025) SARA NY Design Awards: Design Award of Honor
- (2025) PCI Design Awards: Best Government and Public Building
- (2024) ENR Mid-Atlantic Best Projects: Excellence in Safety
- (2024) ENR Mid-Atlantic Best Projects: Award of Merit, Government/Public Building
- (2023) Golden Hammer Awards: Best Overall
RELATED STORIES
VIDEOS
LOCATION
Richmond, VA
ARCHITECT
RAMSA | Glavé & Holmes Architecture


