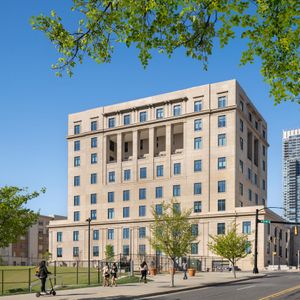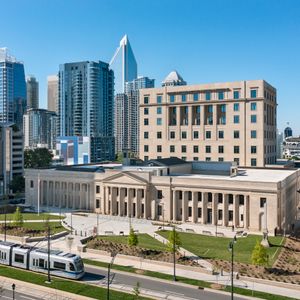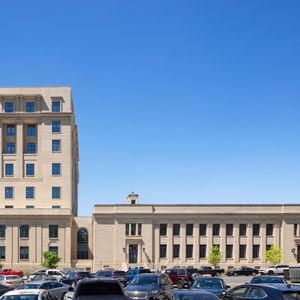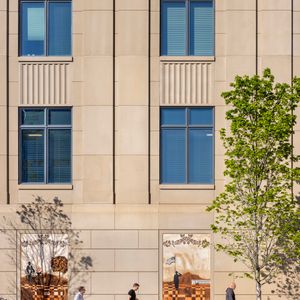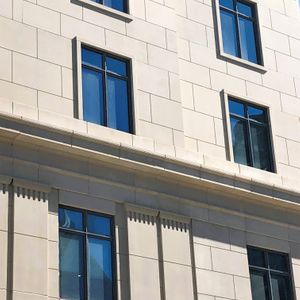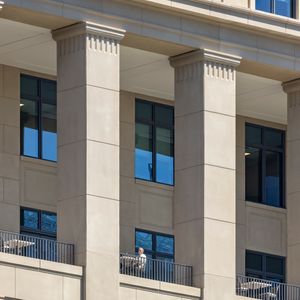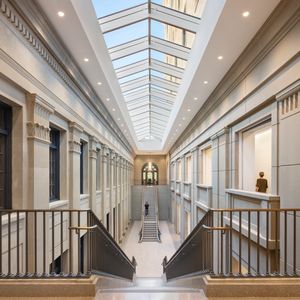Charles R. Jonas U.S. Federal Building Annex
Charles R. Jonas U.S. Federal Building Annex
The new annex of the Charles R. Jonas U.S. Federal Building, Courthouse & Annex in Charlotte, NC demonstrates how architectural precast concrete can carry forward a legacy of civic architecture while meeting modern performance and sustainability goals. Constructed alongside the original 1915 Neoclassical Revival courthouse, the eight-story annex expands the facility’s capacity and presence in Charlotte’s central business district.
For the annex, architectural precast concrete became the defining material, chosen for its ability to achieve both design continuity and modern performance. The original concept called for a full limestone cladding, but cost, schedule, and constructability made that option impractical. Precast offered a more efficient solution, designed with a light-to-medium acid-wash finish that emulates limestone. Through extensive samples and a full-scale mockup, the team ensured the panels blended seamlessly with the historic courthouse. The annex incorporates precast wall panels, balconies, cornices, punched windows, and ornate detailing, along with interior panels and stair cladding that reinforce the architectural dialogue between old and new.
Meeting the annex’s complex structural and security requirements called for custom solutions and innovation at every stage. A proprietary slotted connection system was engineered to meet the extreme demands of blast-resistant design, and precast panels were detailed with embedded anchorage to integrate full-height curtainwall systems. Thirty-foot-long cornice units were cast using 3D-printed formwork, and dual-plant production was carefully managed to maintain quality and schedule on a dense urban site.
Alongside performance and design goals, sustainability guided the annex from concept through completion. The project achieved both LEED v4 Gold and SITES Silver certification, reflecting a commitment to environmental stewardship at every level. Precast played a key role in this outcome: its durability supports long-term performance, its thermal mass improves energy efficiency, and off-site fabrication reduced waste and supported regional sourcing goals.
The annex’s defining interior feature—a skylit double-height stair hall that showcases the preserved exterior limestone wall of the original courthouse—captures the project’s spirit. Here, history and modernity converge, with precast providing the connection that unites them.
Recognized as the GSA Project of the Year in 2023, the Charles R. Jonas U.S. Federal Building, Courthouse & Annex demonstrates how precast concrete can deliver architectural continuity, sustainability, and performance for one of the nation’s most significant civic building types.
AWARDS
- (2025) Charlotte Gem Preservation Award: Historic, Non-Residential
- (2024) AIACLT Award of Honor: Adaptive Reuse and Preservation
- (2023) GSA Construction Awards: Project of the Year and Merit in Craftsmanship
- (2023) AIANC Design Awards: Award of Merit, Renovation/Restoration
- (2023) AIANC Design Awards: Tower Award
- (2023) ENR Award of Merit, Renovation/Restoration
- (2022) AIANC Design Awards: Renovation/Restoration
VIDEOS
LOCATION
Charlotte, NC
ARCHITECT
Robert A.M. Stern Architects | Jenkins Peer Architects


