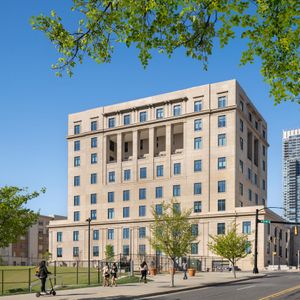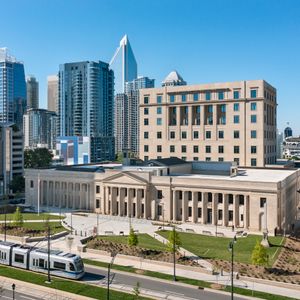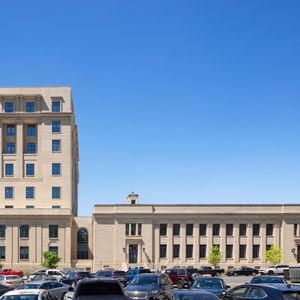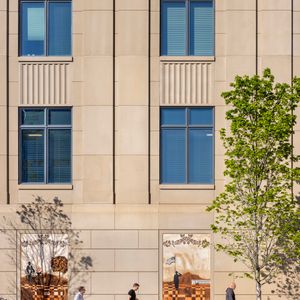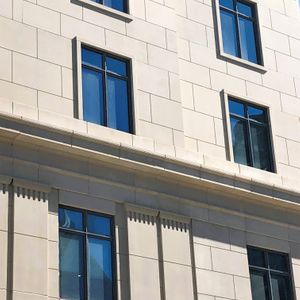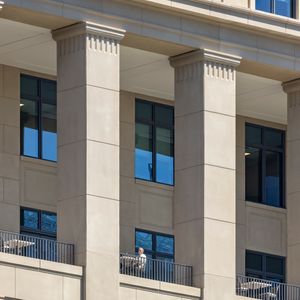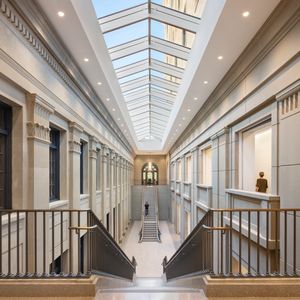Charles R. Jonas U.S. Federal Building
Charles R. Jonas U.S. Federal Building
Located in the heart of Charlotte’s central business district, the Charles R. Jonas U.S. Federal Building and Courthouse is a landmark of early 20th-century civic architecture. Originally constructed in 1915 and listed on the National Register of Historic Places, the Neoclassical Revival courthouse underwent a major renovation and expansion to meet modern federal requirements while preserving its historic character. The project included the renovation of the existing structure and the addition of a new eight-story annex, transforming the facility into a secure, high-performing, and sustainable home for several federal agencies.
GATE Precast manufactured 826 architectural precast concrete elements—more than 110,000 square feet—for the annex. This scope included wall panels, balconies, cornices, punched window units, interior panels at the connector between buildings, and stair cladding. The panels featured a light-to-medium acid-wash finish designed to emulate the tone and texture of the original limestone cladding. To ensure visual continuity, the team produced multiple 1-foot by 1-foot finish samples and a full-scale on-site mockup. The result is a facade that blends seamlessly with the historic courthouse and reinforces its monumental civic presence.
The original design called for full limestone cladding, but the team ultimately selected precast concrete to overcome cost, scheduling, and aesthetic challenges. Precast offered a historically compatible solution that could also meet blast resistance, durability, and fabrication efficiency requirements. Early collaboration with the construction manager, structural engineer, and design team helped redefine the panelization strategy to accommodate production, transportation, and load-bearing limitations—without compromising architectural intent.
Among the project’s most complex challenges was interfacing the new annex with the historic limestone facade. The team developed a solution that provided a flush, visually seamless connection while allowing for structural movement. Sections of original decorative limestone were carefully removed and preserved, requiring intense coordination among preservation consultants and trades. A significant achievement was the seamless integration of new precast panels with the original limestone inside the connector space between the two structures—a testament to both craftsmanship and precision.
GATE Precast’s in-house engineering team developed several innovations for this project. A proprietary slotted connection system was engineered to meet extreme structural loads associated with blast-resistant design. Embedded anchorage was integrated into the precast panels to support full-height, blast-rated curtainwall systems, while maintaining dimensional tolerances and facade continuity. Ornate 30-foot-long cornice units were cast using 3D-printed formwork, and panels were produced at two of our facilities to meet schedule requirements without compromising finish quality.
Sustainability was central to the design narrative. The project achieved both LEED v4 Gold and SITES Silver certification—an uncommon dual designation in the federal portfolio. Environmental strategies included high-performance envelope systems, energy-efficient HVAC, daylight-optimized layouts, stormwater collection for native landscaping, and the use of durable, low-maintenance materials like architectural precast.
Completed in 2022 and recognized as the GSA Project of the Year in 2023, this courthouse expansion exemplifies how architectural precast concrete can bridge past and present—delivering design continuity, durability, security, and sustainability within one of the nation’s most important civic building types.
AWARDS
- (2025) Charlotte Gem Preservation Award: Historic, Non-Residential
- (2024) AIACLT Award of Honor: Adaptive Reuse and Preservation
- (2023) GSA Construction Awards: Project of the Year and Merit in Craftsmanship
- (2023) AIANC Design Awards: Award of Merit, Renovation/Restoration
- (2023) AIANC Design Awards: Tower Award
- (2023) ENR Award of Merit, Renovation/Restoration
- (2022) AIANC Design Awards: Renovation/Restoration
VIDEOS
LOCATION
Charlotte, NC
ARCHITECT
Robert A.M. Stern Architects | Jenkins Peer Architects


