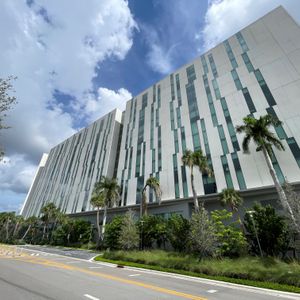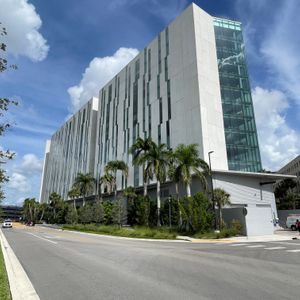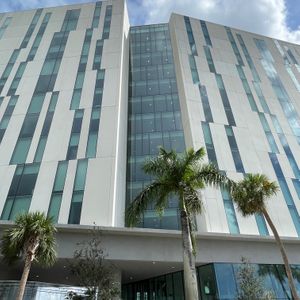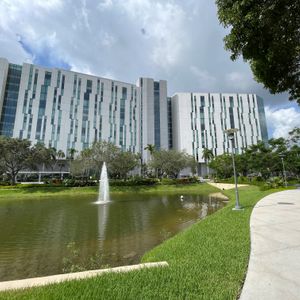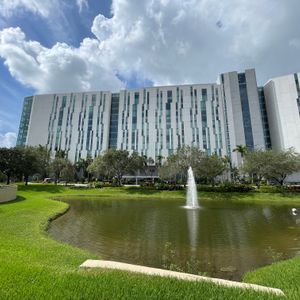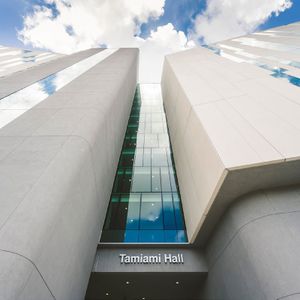Tamiami Hall at Florida International University
Tamiami Hall at Florida International University
Detailed coordination and planning contributed to the successful completion of this project. Tamiami Hall is attractive and unique with its piano-like design, but it is also durable and resilient as its precast concrete façade was built to withstand extreme weather conditions and can withstand 160 mph winds.
The building was constructed on Florida International University's (FIU) campus directly adjacent to the university’s football stadium. Construction of the residence hall took place within a few feet of football fields and a large parking lot. Under construction through two football seasons, the fields remained in use and undisturbed throughout construction.
The durability of finishes and building materials was a prime concern of FIU. Precast provided a sustainable, energy-efficient construction material and reduced sound transmission from the neighboring parking garage, stadium, and street. The exterior of the residence hall features a “Florida White” architectural prefabricated concrete façade system with alternating glazing. The window layout was very complex, making the placement of the precast panels especially important. Like puzzle pieces, the precast panels had to be placed just so as to allow for the correct window layout. The placement of the precast panels required months of planning to accommodate the window layout because once set, the precast panels could not be moved due to the use of 4,800 embed connections that held them in place.
The 13-story, 300,000 SF residence hall has 160 four-bedroom, two-bathroom apartments. Each unit features a kitchen, living room, laundry, and shared bath, and provides much-needed affordable housing for students. Both ends of the building are wrapped with floor-to-ceiling windows. One end offers viewing lounges for football games, the other boasts study lounges with breathtaking views of the downtown area. The building, which provides stunning views of the campus through its floor-to-ceiling windows, ensures the safety and security of the building's residents because of its resilient precast concrete panels.
Tamiami Hall is a great example of the quality, durability, and sustainability of an architectural precast concrete wall system. The system was key in producing a long-lasting, energy-efficient residence hall that is both resilient and aesthetically pleasing. Additionally, the system ensured minimal disruption on campus because of its just-in-time delivery method and reduced on-site labor. Meticulous planning assisted with traffic maintenance and adherence to a tight construction schedule which further reduced disruption to the campus and its surrounding areas.
AWARDS
- (2024) PCI Design Awards: Higher Education/University Honorable Mention
- (2023) The South Florida AGC Build Florida Awards: Higher Education/Student Housing Over $50 Million - South Florida
- Habitation Design Magazine, National Gold Award for Best Conceptual Student Housing
- AIA Orlando Chapter, Award of Honor
- Florida Educational Facilities Planners Association, Inc., Architectural Showcase Winner for University Projects
- Associated Builders and Contractors, Inc., Central Florida Chapter EIC Awards, Pyramid Award
LOCATION
Miami, FL
ARCHITECT
Perkins&Will


