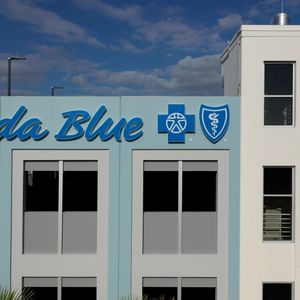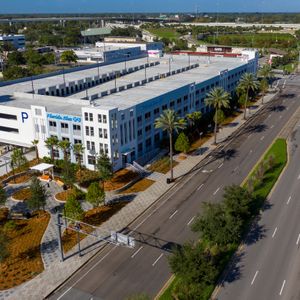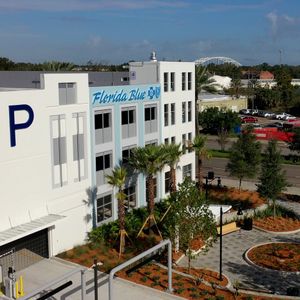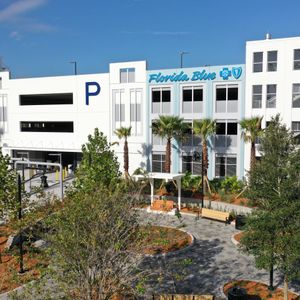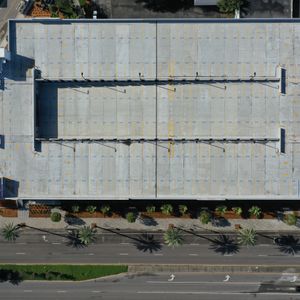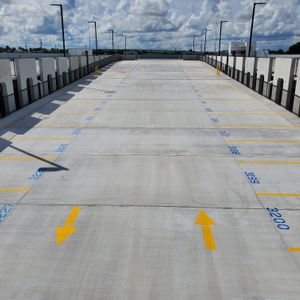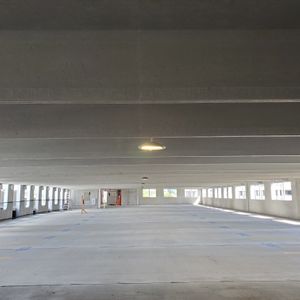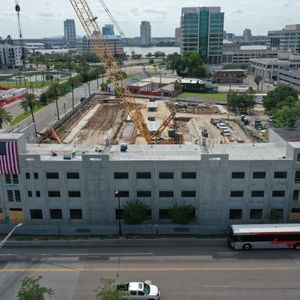Florida Blue Parking Garage
Florida Blue Parking Garage
Florida Blue didn’t want a typical concrete box-style parking garage for its Jacksonville campus. Instead, they desired an attractive, non-utilitarian structure that blended well with the existing urban landscape.
With that in mind, the design-build team found that precast checked all of the boxes. A total precast solution offered both minimal risk and the enhanced construction speeds needed for the job, while also providing a stylish architectural flare.
"Using design-assist and precast saved time because we performed all of the necessary due diligence at the beginning. We could fly through the design process without having to make a lot of assumptions."
– Don Waller
Structural Engineer, RS&H, Jacksonville
GATE worked early with RS&H in a design-assist capacity to finalize design details, which significantly reduced engineering times. They also provided assistance with framing concepts, pricing and final documents. That enabled the project team to construct the garage in a more efficient manner and compress the overall schedule.
Ultimately, Florida Blue’s new 270,000 SF, four-level garage was constructed in just nine months.
“GATE and RS&H created panels with attractive variations, whether in the locations of windows, colors, variations in height etc. We did everything far in advance to set our team up for success. GATE started making concrete panels before we even got to the job site."
– David Kottmyer
Vice President of Operations, Danis, Jacksonville
GATE produced and erected some 505 pieces of precast totaling 258,000 square feet, consisting of 14-foot-wide wall panels and 30-inch-deep, 14-foot-wide double tees, all produced at the company’s Jacksonville plant. They also produced multi-depth wall panels ranging from 8 to 14 inches with punched window openings to meet the design intent.
"The use of 14-foot-wide double tees and 14-foot-wide wall panels helped us minimize the piece count, which reduced the number of truckloads and thus reduced our carbon footprint for the project."
– Randy Phillips
Director of Structural Systems, GATE Precast, Jacksonville
The stepped wall panels were the biggest production challenge, as GATE had to determine the best way to attach wood molds of varying thicknesses to steel casting beds to allow for an uninterrupted casting operation.
Another challenge – transporting the 14-foot-wide double tees through downtown Jacksonville.
"We approached GATE right away during the conceptual budgeting phase to help us get a tight budget. Working together, we created a budget and program that worked best for the client."
– David Kottmyer
Vice President of Operations, Danis, Jacksonville
Through it all, precast concrete proved its adaptability. When the project team needed to design for the future conversion of the ground floor into retail space, they simply increased the first-floor ceiling height by 1 foot and designed exterior wall panels that could be easily removed to make way for storefronts.
In the end, the garage project was executed flawlessly. There were no change orders and the project was delivered by the team early and significantly under budget.
"Communications about the locations of in-beds, foundations, anchors etc. … we didn’t miss anything. That’s a credit to the planning and communication between all of the parties."
– David Kottmyer
Vice President of Operations, Danis, Jacksonville
VIDEOS
LOCATION
Jacksonville, FL
ARCHITECT
RS&H


