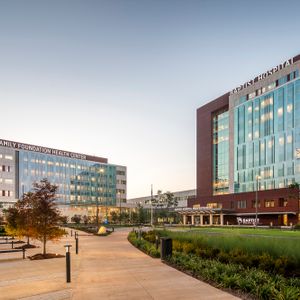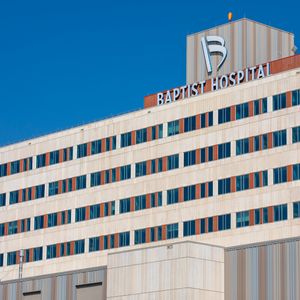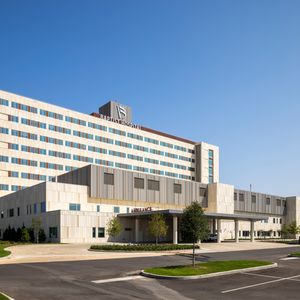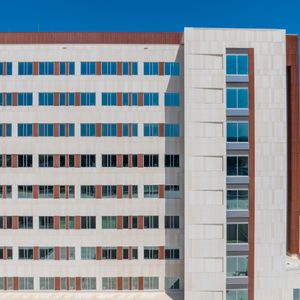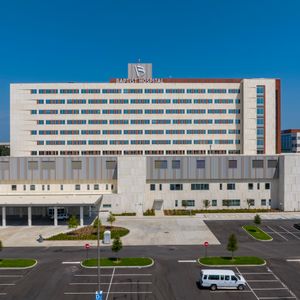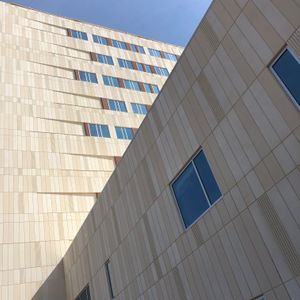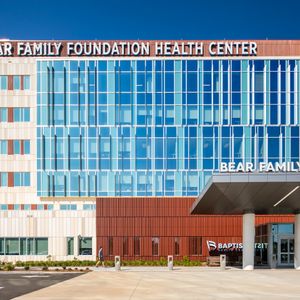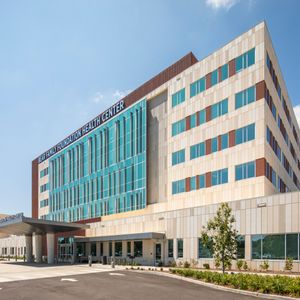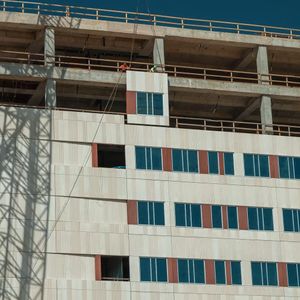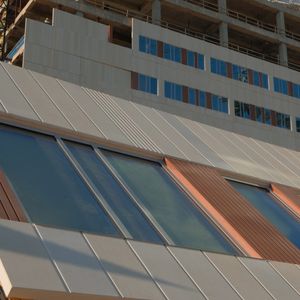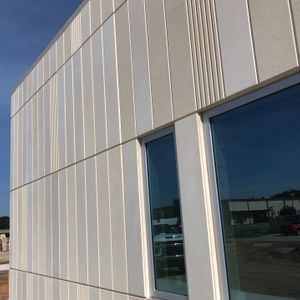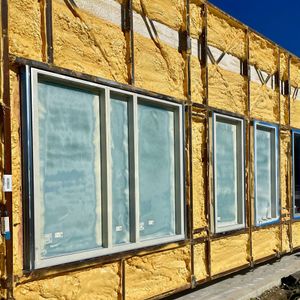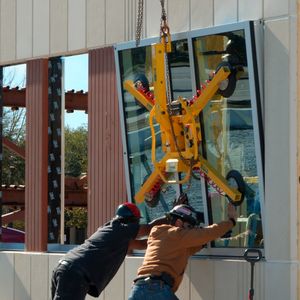Baptist Hospital Campus, Pensacola
Baptist Hospital Campus, Pensacola
The new $636 million Baptist Hospital Campus establishes a state-of-the-art, 264-bed hospital and health center designed to transform healthcare delivery in Northwest Florida. Offering multi-specialty services—including oncology, cardiology, and outpatient imaging—the campus represents the largest and most advanced healthcare facility ever built in the region.
Spanning 57 acres, the development was planned with both immediate impact and long-term flexibility in mind. The 10-story main hospital, six-story Bear Family Foundation Health Center, and a 23,000-square-foot central energy plant anchor the site while leaving ample room for future growth.
From the start, the owner’s vision centered on creating a resilient, sustainable, and patient-centered environment. The facility needed to remain fully operational during the most extreme conditions—able to withstand a 1,000-year storm, Category 5 hurricane, and wind velocities of up to 200 mph, while also supporting seven days of off-grid capacity.
"The project is in the hurricane belt, and precast is an excellent product to resist the intense winds and flying debris."
- Skip Yauger, AIA, LEED AP
Gresham Smith
Patient safety, adaptability, and operational efficiency were equally important to achieving the design goals. To meet a compressed schedule and stringent performance criteria, innovative façade solutions were developed that blend resilience with architectural intent. The towers feature GateLite, a thin, unitized architectural precast façade system, while the podiums are clad with traditional 6” precast panels. Together, these systems allowed for design flexibility, incorporating materials such as terracotta, wood, bronze, and terrazzo. Inspired by natural patterns like wind-swept sand, shifting clouds, and filtered light, the façade provides texture, depth, and timelessness while meeting stringent durability requirements.
"Precast is cost-affordable compared to other exterior materials, and precast is moldable and can be made in many colors and patterns."
- Skip Yauger, AIA, LEED AP
Gresham Smith
GateLite played a pivotal role in meeting sustainability and efficiency goals. With its integrated structural glazing, insulation, and complete thermal, vapor, and air barrier system, GateLite reduces carbon footprint by more than 70% compared to conventional exterior wall assemblies. As a unitized system, it expedited enclosure by arriving on-site with pre-installed windows, eliminating the need for multiple trades and accelerating the construction schedule by five months—all while reducing waste and jobsite disruption.
"Precast is constructed in a factory environment, and allows for faster building enclosure when precast panels are shipped to the site with windows already installed."
- Skip Yauger, AIA, LEED AP
Gresham Smith
Additional material strategies, including the use of Type 1L cement in structural elements, further reduced embodied carbon by 13% compared to traditional mixes. The combination of GateLite and traditional precast systems ensured speed-to-market, minimized environmental impact, and delivered long-term resilience—setting a new benchmark for healthcare design in storm-prone regions.
AWARDS
- (2025) AIA Florida: Merit Award of Excellence New Work
- (2025) AIA Tennessee: Award of Excellence
- (2025) TNASLA Professional Design Awards: Honor Award, Institutional
- (2025) PCI Design Awards: Sustainable Design Award
- (2025) PCI Design Awards: Best Healthcare/Medical Building
- (2024) Healthcare Design Showcase Award of Merit
- (2024) ENR Southeast Regional Best Project Award of Merit
- (2024) IIDA North Florida Design Award – Healthcare Extra Large
- (2024) IIDA North Florida Sustainability Award
- (2024) NAIOP Northwest Florida Development of the Year
- (2024) ASLA Florida Merit Award
- (2024) IIDA Tennessee Design Awards: Healthcare, New Construction
- (2021) AIA Jacksonville Merit Award
- (2021) IIDA South Florida Best Healthcare Award
RELATED STORIES
- Achieving Sustainable Design With GateLite Panel System At Baptist Hospital (Pensacola)
- Baptist Hospital Campus
- Project Demonstrates Resiliency, Ascent, Winter 2024
VIDEOS
LOCATION
Pensacola, FL
ARCHITECT
Gresham Smith


