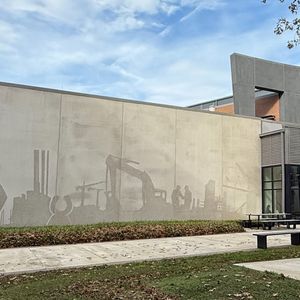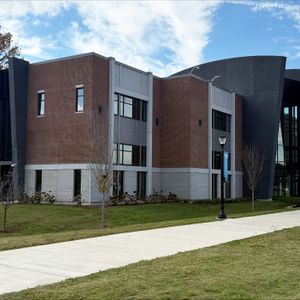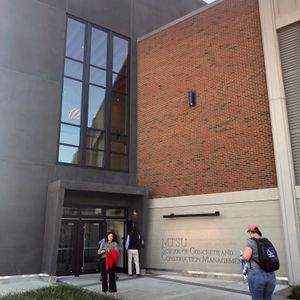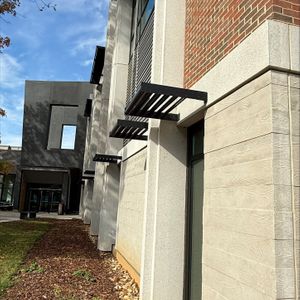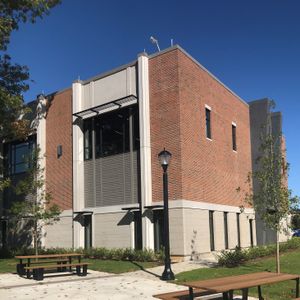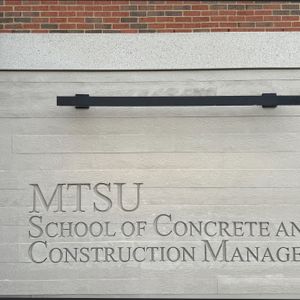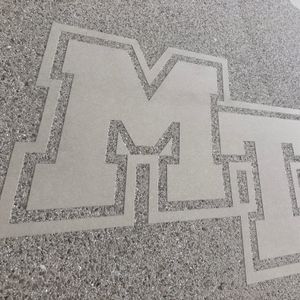MTSU School of Concrete and Construction Management
MTSU School of Concrete and Construction Management
"Precast concrete was chosen for the MTSU School of Concrete and Construction Management to showcase innovative uses of the material, demonstrate its versatility in terms of color, texture, and shape, and illustrate that precast concrete is a suitable envelope material for higher education projects."
- Walter Smith, AIA
orcutt|winslow
More than just a building, the two-story, 54,000-square-foot School of Concrete and Construction Management building is an integrated and experiential learning laboratory for Concrete Industry Management majors and Commercial Construction Management students and was designed as a teaching tool that highlights concrete’s versatility as a building material.
"As this building serves an academic purpose related to concrete and construction management, it was important to feature precast as a prominent element, embodying the material that the students will study and work with."
- Walter Smith, AIA
orcutt|winslow
The building features classrooms, labs, and offices, with an exterior façade that consists of a mix of brick, storefront, and precast concrete panels that complements the surrounding campus architecture. Various types of concrete were used in various forms and finishes including precast, cast-in-place, and hollow core planks with sandblasted, polished, board-formed, integrally colored, and graphic concrete applications. Also included in the design were masonry, steel, and wood, which were used to further showcase possible building materials and demonstrate how various materials can work together to accomplish design and other goals.
"With multiple building system types on full display, the facility offers a practical, hands-on learning environment for students. The integration of precast concrete as one of the primary façade materials complements the cast-in-place concrete and CMU core, and we were able to design it in a way that aligns with the campus context. From a distance, the building fits seamlessly within its surroundings, but as you approach, the enhanced textures and colors of the precast elements become more apparent, providing a rich learning experience for students and a visually compelling structure for the broader community."
- Walter Smith, AIA
orcutt|winslow
The result of the mixed design of the School of Concrete and Construction Management building is a functional and aesthetically pleasing facility that exemplifies how building materials can work together while pushing boundaries. Designed to Tennessee's High-Performance Building Requirements, GATE worked closely with Hoar Construction and orcutt|winslow to achieve design and sustainability goals. Because concrete was the most used material, the overall material content was reduced. To help control acoustics, hollow core concrete was used above labs because of its heavy mass, which helps reduce sound transmission. Furthermore, insulated glass and K-13 Sound Absorption Spray were used for additional noise reduction tools.
Rubber molds were used to create board-form panels at the ground level. These panels pay homage to the true board form concrete walls and provide visible interest. From a distance, it looks like a stone-clad water table, but as you approach, you begin to see the wood grain texture typical of early cast-in-place installations.
Precast pilasters and panels above windows highlight how precast concrete can be utilized to add texture, rhythm, and verticality to a building's façade. The precast pilasters helped create depth to the façade and set up a regular rhythm around the entire building. The panels above the windows have integral vertical bands that align with the window mullions and metal panel trim to create vertical banding at each window bay.
Additional concrete detailing includes a silhouetted mural of a construction jobsite that covers a 600-square-foot area (60’x10’) in (6) panels totaling 1200-square-foot. Created using a state-of-the-art formliner, the mural makes a bold impression on the building’s exterior façade and further demonstrates the versatility of concrete.
"The use of precast concrete brought multiple benefits to the project. These include the quality control achievable through factory production, resulting in a highly consistent finish and a high level of detail and precision. Precast concrete also offers low maintenance requirements and positively impacted the construction schedule by enabling quick erection. The material provided greater flexibility in terms of available finish options, which allowed us to incorporate a variety of textures and visual effects."
- Walter Smith, AIA
orcutt|winslow
Incorporating various forms and finishes of concrete allows students to explore and learn about concrete’s potential as well as its applications and properties as a functional but aesthetic material.
AWARDS
- (2025) PCI Design Awards: Harry H. Edwards Industry Advancement Award
- (2025) PCI Design Awards: Best Higher Education/University Building
- (2023) Associated Builders and Contractors (Greater Tennessee) - Excellence in Construction Award, Institutional $25-$100 million
- (2023) Decorative Concrete Council Award Winner, First Place: Multiple Applications, Over 5,000 SF
- 2025 PCI Design Awards Winner: MTSU School of Concrete and Construction Management
LOCATION
Murfreesboro, TN
ARCHITECT
orcutt|winslow


