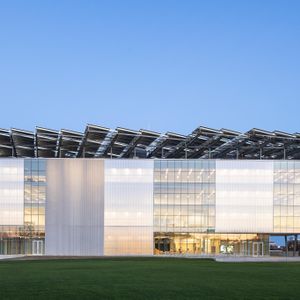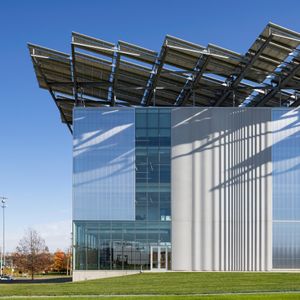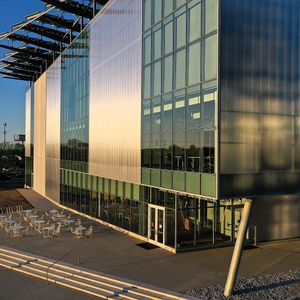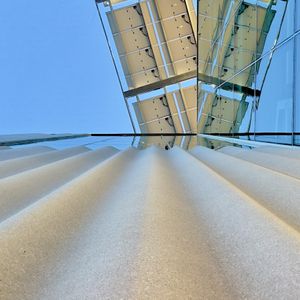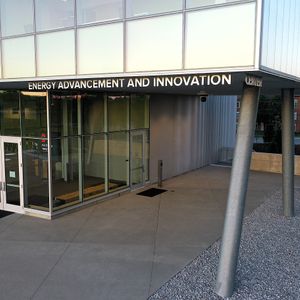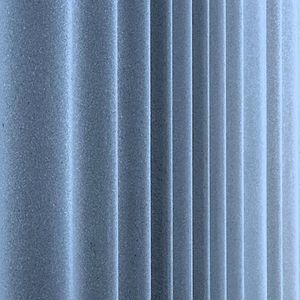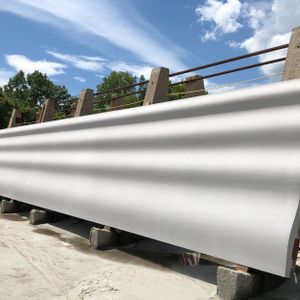Energy Advancement and Innovation Center
Energy Advancement and Innovation Center
The Energy Advancement and Innovation Center at The Ohio State University is a 64,000-square-foot university research hub dedicated to developing the next generation of smart energy systems, renewable energy, and green mobility. Energy efficiency was central to the mission, and the building’s envelope plays a critical role in achieving high performance while creating a striking architectural identity.
The façade is a tightly integrated system of translucent polycarbonate panels, a butt-glazed curtain wall, and custom precast concrete. While the glass and polycarbonate create a hard grid, the precast introduces a rippling, wave-like surface that softens the elevations and ties the envelope together. Backed with spray-foam insulation, the precast panels improve the building’s thermal performance, enhancing comfort and reducing energy use.
To achieve the complex façade, we developed four overall panel profiles, mirrored and rotated for efficiency, and fabricated them with custom in-house molds. Using BIM and CNC precision, we translated a Fibonacci-inspired pattern into molds that allowed valleys to shift from broad to narrow across the elevations. As Smith-Miller + Hawkinson Architects noted, “things that look simple here are not”—and the precision of precast made the design intent possible while maintaining budget control.
The resulting acid-etched precast surface undulates as it wraps the building and folds into the entrance. Wide, loose patterns transition into tighter, dynamic curves at key locations. These vertical wave panels use light and form to enhance the architectural finish, creating shifting tones across the façade. As sunlight moves, the relief produces the appearance of multiple shades of grey—all achieved with a single concrete mix and finish.
Our precast system outperformed competing cladding options such as GFRC, delivering superior thermal performance, accelerated construction, long-term durability, improved indoor environmental quality, and design versatility—all while meeting budget goals. By uniting research, architecture, and energy performance, the Energy Advancement and Innovation Center exemplifies the future of smart energy design and shows how precast concrete can be both a technical solution and a design driver.
AWARDS
RELATED STORIES
LOCATION
Columbus, OH
ARCHITECT
Moody Nolan | Smith-Miller + Hawkinson Architects


