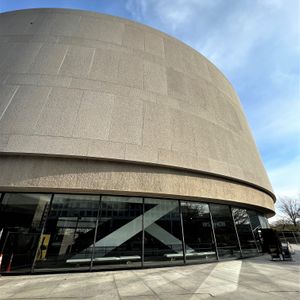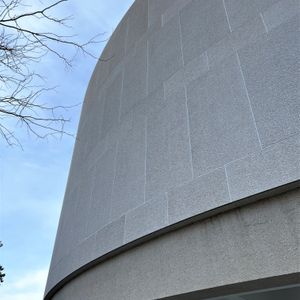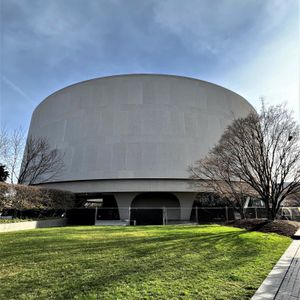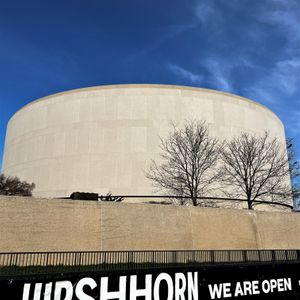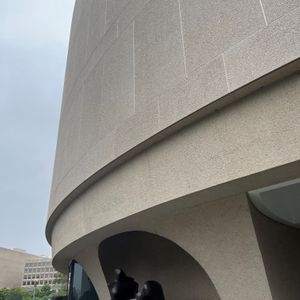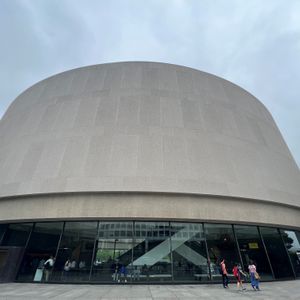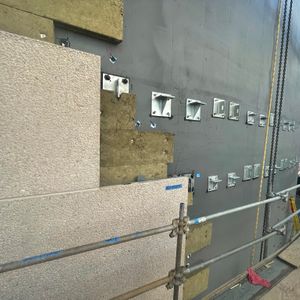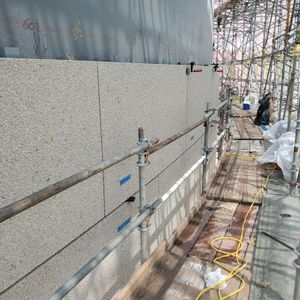Hirshhorn Museum
Hirshhorn Museum
The 50-year-old Hirshhorn Museum is part of the Smithsonian Institution and sits alongside the National Mall in Washington D.C. As a result, its recent high-profile $24 million restoration was performed under the ever-watchful public eye.
The precast panels adorning the building’s undeniably unique circular exterior were no longer viable, and because the original structure had been built in a fast-tracked manner there were numerous imperfections in its original construction.
Additionally, the existing enclosure system lacked vapor, air and water barriers, or any sort of insulation. The resulting water infiltration had, in turn, led to the deterioration of interior wall assemblies and finishes in the museum itself.
“There were extremely tight aesthetic requirements during the project. Given its visibility on the National Mall and historical significance, several external approving parties were involved in project oversight.”
– Ellen Wright
Associate Principal, CallisonRTKL
Initial work focused solely on the exterior precast recladding of the 44,400-square-foot building, in addition to the installation of new waterproofing and insulation layers. That, in turn, enlarged the façade by 3 inches in radius. Upon removal, the existing exterior cladding material was shipped to a third-party recycler. CallisonRTKL of Washington designed the project, Grunley Construction of Rockville, MD, served as the general contractor, and GATE furnished the exterior precast cladding.
“We maintained the same relative panel sizes and joint layouts around the building, while also updating the design to current codes, including blast design requirements.”
– Ellen Wright
Associate Principal, CallisonRTKL
The team incorporated the use of scans and data-point modeling, as well as traditional surveying methods, to determine the existing conditions of the underlying structure. GATE Precast designed and implemented an innovative system for hanging the new panels that would accommodate existing conditions and meet blast-load requirements, while also dealing with minimal access behind the panels.
“The entire project was modeled in BIM using digital scans of the underlying structure. The scans were ‘backchecked’ with more traditional surveying techniques to ensure that they represented the underlying structure. Only up to 1/8 inch in variation was allowed in each panel’s width, height and depth of the blast finish, roughly half the tolerances of a traditional architectural precast panel.”
– Matt Quigg
Senior Project Manager, GATE
Meeting historical preservation requirements was achieved through a sandblast finish and the sourcing of aggregate material from the quarry that originally provided the stone when the building was originally constructed. The Millennium Pink Granite was sourced from tailings around the quarry’s edge that could be crushed into ¾-inch nominal aggregate size for the fabrication of the panels. The aggregate was then washed to remove organic contaminants and culled to achieve an aesthetic match to the original panels.
No area in the panel could be larger than a quarter without exposed aggregate, and there were limits on the amount of naturally occurring black and white rocks that could be exposed. Following GATE’s own internal QC inspections at its Oxford, N.C. plant, the client performed an additional 30-point inspection of the panels upon their arrival at the site.
“There were significant site limitations with which to contend, given the museum’s location on the National Mall. There was only one place for material conveyance, from which the precast was taken directly from the truck to a hoisting bay, then conveyed around the building via a custom scaffolding to its destination.”
– Lauren Biales Wise
Project Manager, Grunley Construction
All the restoration work was performed while the museum remained open. The challenging, and often complex, job ultimately brought the iconic museum back to its original grandeur and provided it with a significantly longer service life.
AWARDS
VIDEOS
LOCATION
Washington, DC
ARCHITECT
CallisonRTKL


