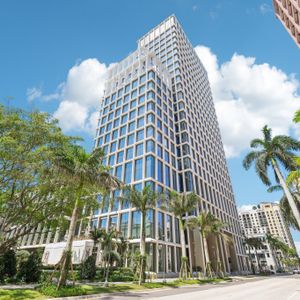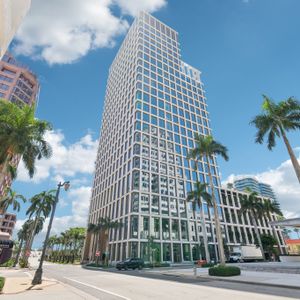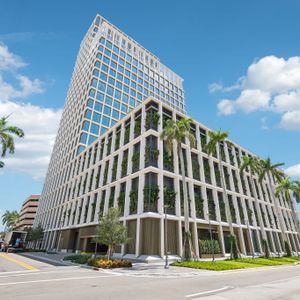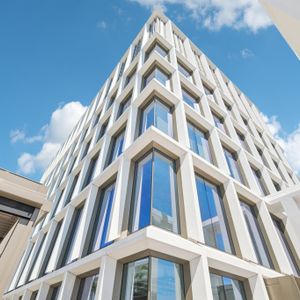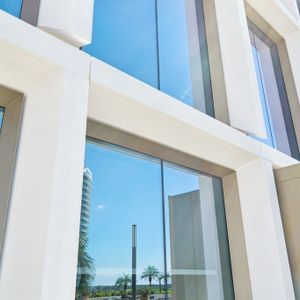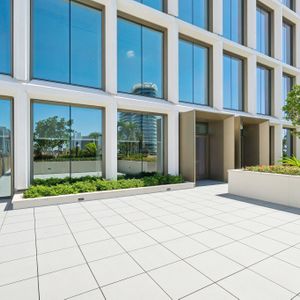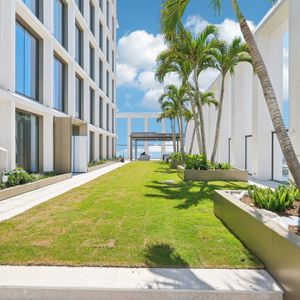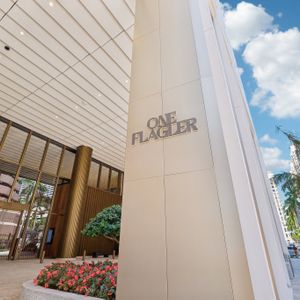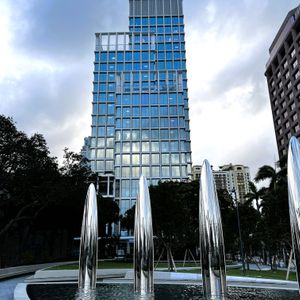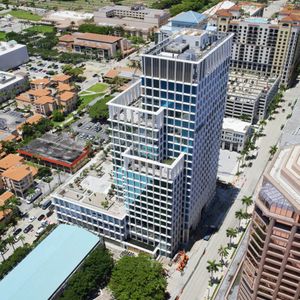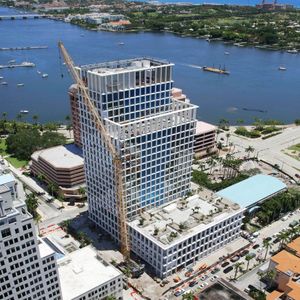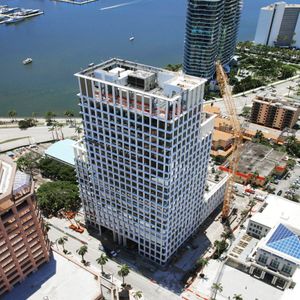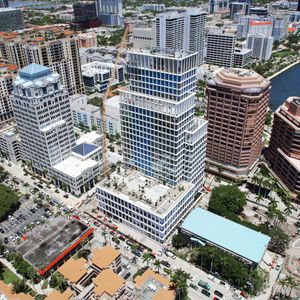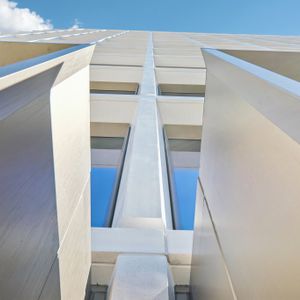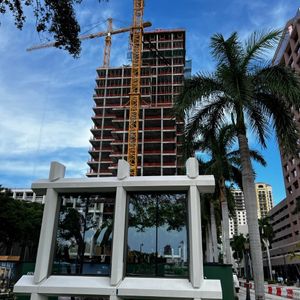One Flagler
One Flagler
Rising as a defining element in West Palm Beach’s evolving skyline, this 25-story, approximately 285,000-square-foot Class-A office tower reinterprets tropical modernism for the 21st century. Anchored by a trellis-like, burnished white precast concrete frame composed of staggered, intersecting volumes, the design delivers layered terraces that create visual rhythm and integrate outdoor spaces at multiple levels.
Situated on a peninsula beside a historically significant Beaux-Arts church, the project carefully bridges past and future. Its lower planted loggias conceal the parking levels and elegantly frame the neighboring church, while a new public green—centered on a venerable banyan tree and accented by a reflecting pool and sculptural “portal”—transforms the adjacent lawn into a dynamic civic gathering space. At street level, retail and dining energize the pedestrian experience and strengthen the connection between the tower and its urban setting.
Inside, the building reflects a hospitality-inspired vision. A welcoming porte-cochère and two-story lobby lead to office levels tailored to diverse tenant needs, from expansive mid-level floorplates to boutique upper-level suites. A 19,000-square-foot podium terrace offers panoramic water views and integrates lush landscaping, a fitness center, and conference spaces—extending work life into nature.
Our team engineered the precast façade system as both a design signature and a technical achievement. Each factory-assembled, unitized panel incorporates trapezoidal glazing and sculptural geometry, interlocking vertically and horizontally to achieve concealed joints and superior watertightness. Two-stage casting methods allowed us to produce monolithic corner elements, while CNC-cut molds and EPS core fills streamlined production without sacrificing structural integrity. Locally sourced aggregates provided consistent color and finish, while a dual-seal joint system with engineered pressure equalization ensures long-term durability. Together, these solutions elevated both the performance and precision of the façade.
Sustainability was a driving goal of the design team, and our solutions played a key role in helping achieve that goal. The tower achieved LEED Gold certification with a high-performance envelope that integrates deeply recessed fins for passive solar shading, reduces cooling loads, and enhances daylighting. Our precast system supported these objectives while also delivering efficiency and accuracy in fabrication and installation. In addition, major mechanical systems were elevated above the floodplain, and stormwater management was addressed through bioswales, a reflecting pool, and green infrastructure—contributing to both building performance and ecological health.
From precision engineering to community-minded design solutions, our contributions helped realize a landmark development for West Palm Beach. This project enriches the city’s civic fabric and stands as a cornerstone of the downtown experience for decades to come.
AWARDS
- (2022) Leaders & Innovators - Gopal Rajegowda, The Palm Beach 100
RELATED STORIES
LOCATION
West Palm Beach, FL
ARCHITECT
SOM


