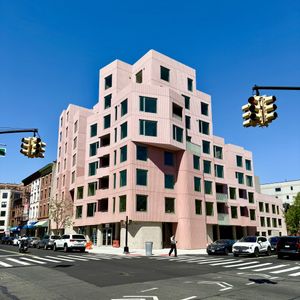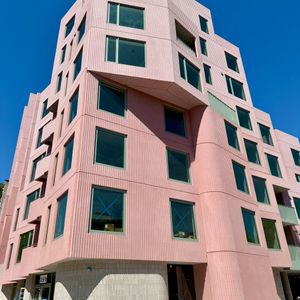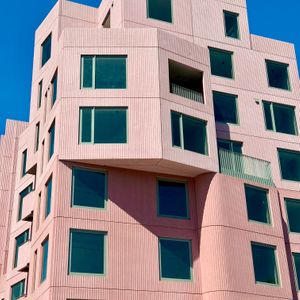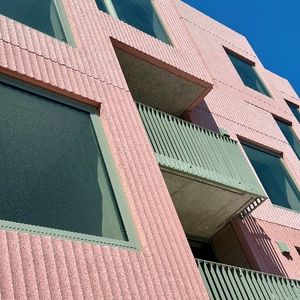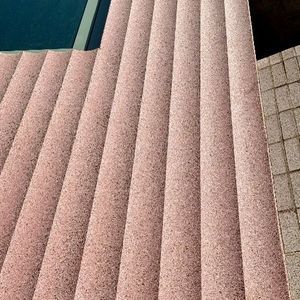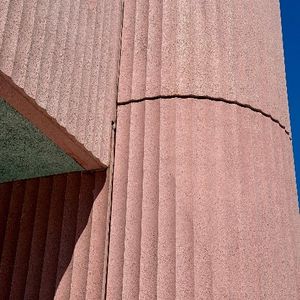144 Vanderbilt Avenue
144 Vanderbilt Avenue
144 Vanderbilt Avenue is a collection of 26 meticulously designed two- to four-bedroom residences, each a testament to architectural excellence and artistic vision. Conceived by the award-winning firm SO–IL, this striking new development offers an inventive reinterpretation of urban living rooted in Brooklyn's eclectic spirit.
With its iconic pink-toned precast concrete silhouette, the building introduces a distinct architectural language to New York City. Its sculptural form is wrapped almost entirely in bespoke, scalloped panels—crafted with acid-washed and sandblasted finishes—that shift subtly in color and texture throughout the day. These surfaces cast ever-changing shadows, lending depth, warmth, and dynamism to the façade while ensuring timeless visual impact.
The architecture evokes the feeling of a historical village, with staggered heights, shifting angles, and thoughtful setbacks. Each residence is articulated individually through these subtle spatial changes, offering a unique identity within a unified whole. Oversized windows—framed by prefabricated concrete panels—anchor the façade with a sense of material permanence while sweeping views of Fort Greene Park, the surrounding neighborhood, and the iconic Manhattan skyline.
The staggered design introduces a rich variety of shared and private outdoor spaces—from intimate terraces to expansive communal areas—each carefully considered to support both quiet reflection and connection with neighbors. Whether for gathering or solitude, every space has been curated for comfort, flexibility, and enjoyment.
This bold, contemporary landmark adds a fresh perspective to the architectural tapestry of the neighborhood. Its rosy-toned concrete panels subtly complement the traditional brickwork of nearby brownstones, offering both contrast and harmony. At once playful and refined, the design captures the energy of Brooklyn while reimagining its future—one residence at a time.
LOCATION
Brooklyn, NY
ARCHITECT
SO-IL | Kane Architectural & Urban Design


