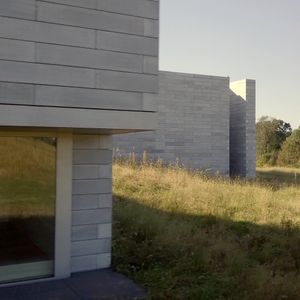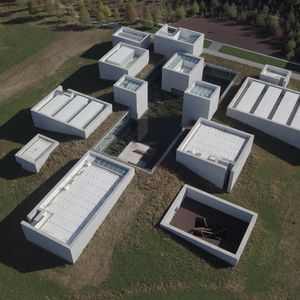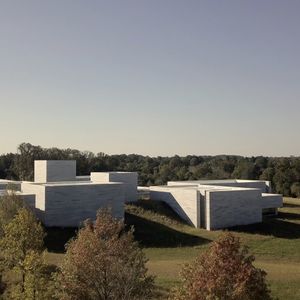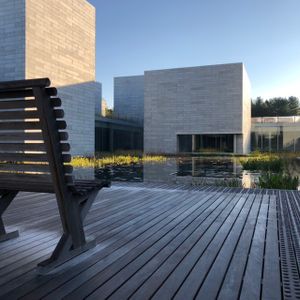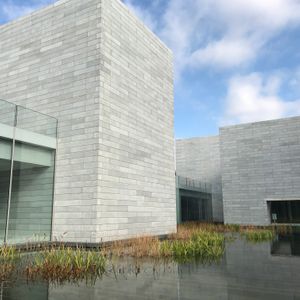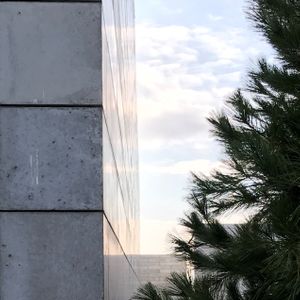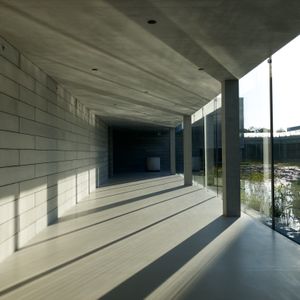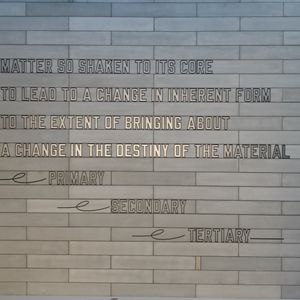Glenstone Museum - The Pavilions
Glenstone Museum - The Pavilions
The Pavilions, the second phase of the Glenstone Museum, features 204,000 SF of galleries, a central water court, contemplative rooms, office space and a library. The owners wanted to build something lasting and of enduring value that would connect with the surrounding landscape. The Thomas Phifer team chose a custom-designed architectural precast façade consisting of over 23,000 interlocking blocks that form the exterior and interior walls. These blocks are made from over 900 modeled elements, all flexing to hundreds of lengths and fabricated to an impressive tolerance of 1/32”. A custom GATE-engineered connection allowed for adjustment after installation so that the pieces could be more precisely aligned with their 3/8” jointing. The as-cast precast finish enhances visitors’ experience while protecting the major artists’ work.
“This façade system offers durability and the natural variations and beauty exhibited in each specific panel."
- Travis Fox, Former Northeast Division VP, Operations
AWARDS
RELATED STORIES
VIDEOS
LOCATION
Potomac, MD
ARCHITECT
Thomas Phifer and Partners


