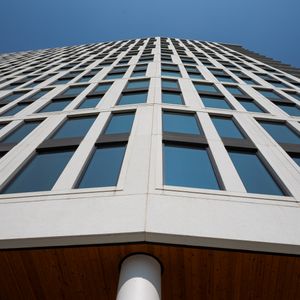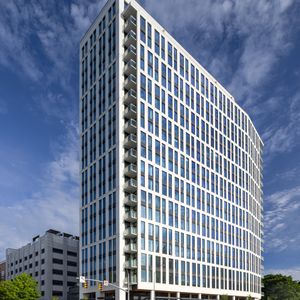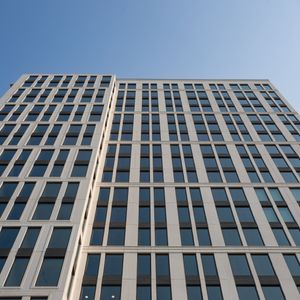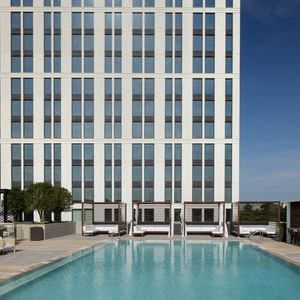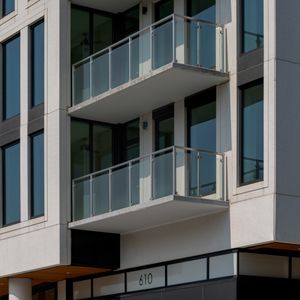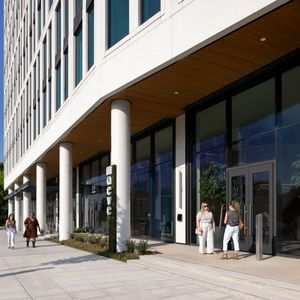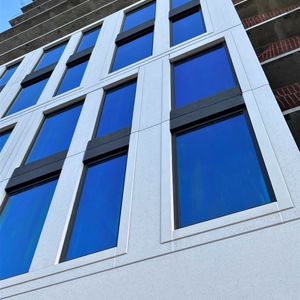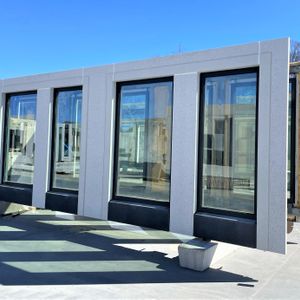Maeve
Maeve
Maeve, a luxury mixed-use 20-story high-rise multi-family tower in Raleigh, North Carolina, at the intersection of downtown and the Boylan Heights neighborhood, is a groundbreaking development that showcases a combination of traditional architectural precast concrete and GateLite, GATE’s thin, prefabricated, unitized architectural precast façade system. This innovative approach sets a new standard for architectural precast concrete buildings in Raleigh.
Developed by Capital Square, one of the key features of the Maeve project is the use of GateLite panels. These panels create a lightweight concrete envelope system that allows for faster installation, reduced crane size, reduced dry-in time on the structure, and the ability to factory install windows. Using GateLite harmonizes the speed to market with the project’s sustainability goals by improving quality control, creating safer working conditions, reducing waste and energy, and creating healthier working environments.
"Using GateLite shaved roughly 5-6 months off the overall project schedule."
- Matt Quigg
Outside Engineering Manager, GATE Precast
GateLite uses 70% less concrete than traditional concrete systems and 50% less steel than other light gauge site-built framing systems. The system reduces the amount of concrete used, which reduces CO2 emissions, and using less concrete in the façade’s panels reduces the weight transferred to the structure, lightening the design and material for a CIP structure.
"Thinner, more economical."
- Laurent de Comarmond
JDAVIS
On Maeve, the GateLite façade system features a unique pattern of alternating black bands and white bands as well as an array of slim vertical windows, which create a visually striking rhythm that enhances the architectural appeal of the building. Two black bands follow alternating white bands, located at every third floor. This rhythmic pattern creates a multi-floor super-grid look, giving the tower more "verticality".
The black bands of the GateLite panels feature an acid-etch finish, which adds a sparkle or "sugar-cube" effect to the exterior façade. This finish enhances the visual appeal and reflects the light, creating a dynamic interplay of light and shadow. In contrast, the white panels incorporate an acid-etch and medium-to-heavy glassblast finish. Combined, these finishes create a unique and eye-catching texture, adding depth and complexity to the façade.
"GATE brought the ability to really customize the look that we were going for and meet the glazing requirements that we had in the project to be able to capitalize on the views."
- Michael Ollinger
Capital Square
Over 1,800 windows were installed into the GateLite panels in controlled conditions at GATE’s prefabrication facility, which allowed for an easier and more consistent installation, eliminated waste and site disturbance, such as in storage or staging areas, and of course, the actual time and labor that is typically required on a jobsite. The window panels were caulked on the ground at GATE’s facility, which ensured better quality control and jobsite safety.
The installation of the precast panels was synchronized with the construction of the building’s structure. By scheduling nighttime installation, GATE was able to minimize the impact on the daily activities on the site. This approach minimized disruptions and allowed for optimal efficiency.
Overall, Maeve is an innovative and visually stunning addition to Raleigh's skyline. Its combination of traditional architectural precast concrete and GateLite panels has created a modern and unique architectural masterpiece that sets a new standard for luxury mixed-use developments.
"We are the experts. If there is a design intent that is challenging, we have the means through the design-assist and design process to make that come to reality."
- Abhiram Mummaneni, PE
Engineering Manager, GATE Precast
AWARDS
- (2025) ENR Southeast's Best Projects: Award of Merit, Residential/Hospitality
VIDEOS
LOCATION
Raleigh, NC
ARCHITECT
JDAVIS


