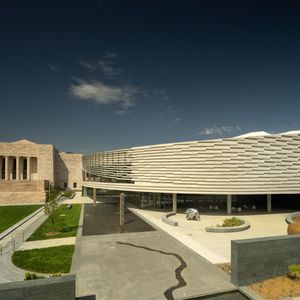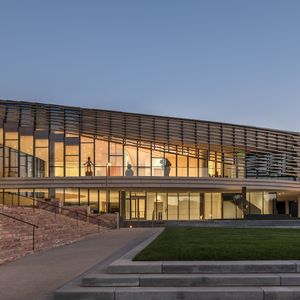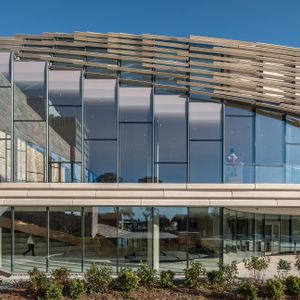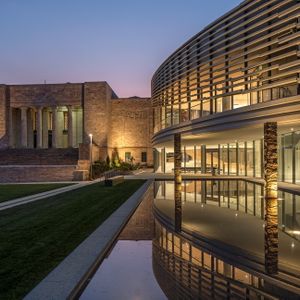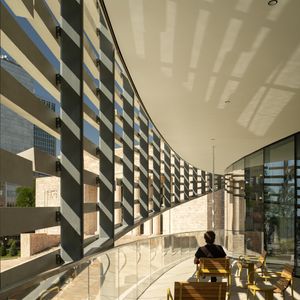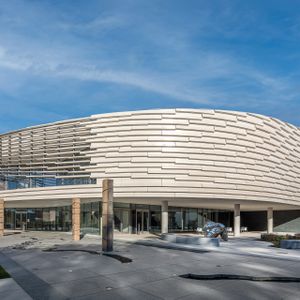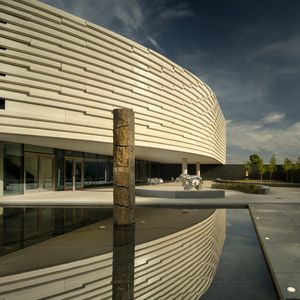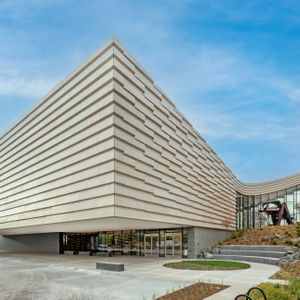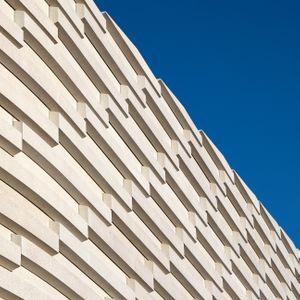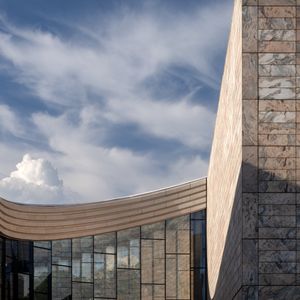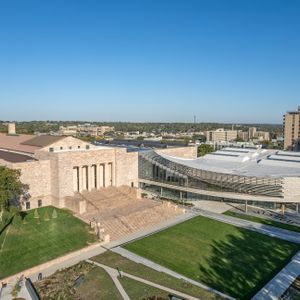The Rhonda and Howard Hawks Pavilion
The Rhonda and Howard Hawks Pavilion
The Rhonda & Howard Hawks Pavilion, the new 42,000-square-foot addition to the Joslyn Art Museum, adds 40% more gallery space but is more than an expansion of space. It also expands Joslyn’s rich history as an iconic landmark and cultural hub. The pavilion is composed of a polished, high-performance concrete rainscreen cladding system that has a vibrant pink Rosetta aggregate embedded, allowing the addition to complement and merge elegantly with the Etowah Fleuri (Georgia Pink) marble exteriors of the 1931 Art Deco Joslyn Memorial building and the 1994 Scott Pavilion addition.
Taking its cues from the Nebraska landscape and weather patterns, the design of the pavilion is representative of transition. Three distinct yet connected buildings, each representing different architectural styles, blend well partially because of precast concrete’s versatility. The Hawks Pavilion emerges as a curvilinear shape from between the two existing museum structures and softens their rectilinear forms. Light-colored precast panels were polished so sand could be exposed, adding a pop of pink to the pavilion’s façade, reflecting the rose-colored marble of the existing structures. The horizontal panels provide texture and mimic the stacked stone steps of the Joslyn Memorial building, which runs parallel to the new pavilion.
In contrast to traditional marble, the pavilion’s rainscreen system is impressively lightweight, with most panels weighing under 200 lbs. While they are thinner at just 5/8" thick, these high-performance concrete panels do not compromise on strength, further enhancing the pavilion’s resiliency and longevity.
The transparent first floor encloses a multi-purpose space and makes the Hawks Pavilion appear to float. The design's weightless effect recalls the sky and cloud formations above the Great Plains, while deep overhangs and horizontal elements reflect Prairie School architecture. The carefully designed curvature helps filter light, allowing abundant natural light to flow into the pavilion’s second-floor exhibition galleries.
LOCATION
Omaha, NE
ARCHITECT
Alley Poyner Macchietto Architecture | Snøhetta


