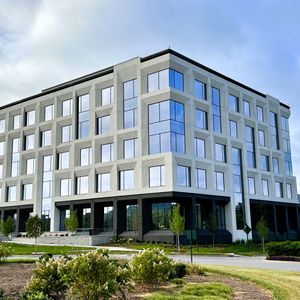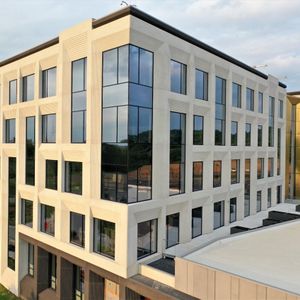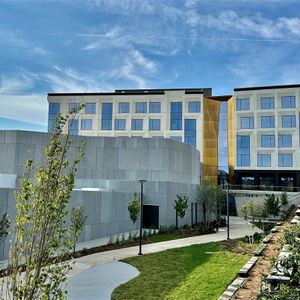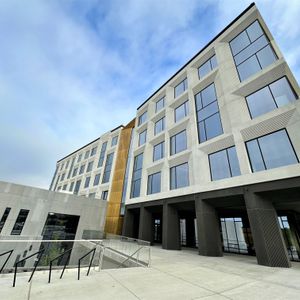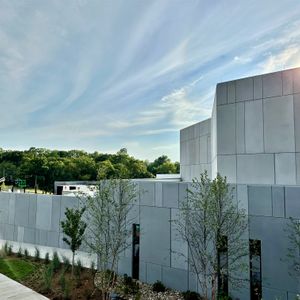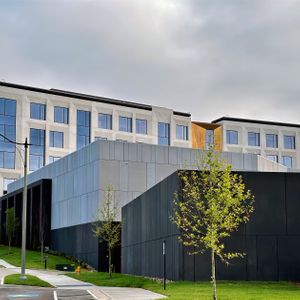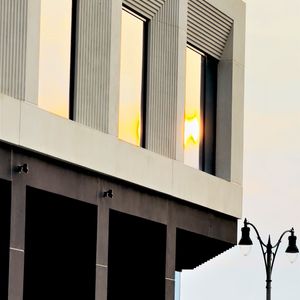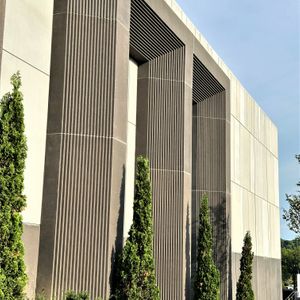Educational Media Foundation Office Building
Educational Media Foundation Office Building
The 165,000-square-foot office building is home to the nonprofit, multi-platform media company, Educational Media Foundation, originally located in California. The building combines two ancient Greek interpretations of time: Kronos and Kairos. Creating a façade that conveyed both interpretations of time proved to be a challenge. The design team sought a material that could accommodate dynamic aesthetic goals, including mass and sharp edges, and create a monumental presence. Precast concrete was the ideal solution for the design team’s design objectives.
To achieve the deep recesses and dynamic breaks in the façade and to accomplish the overall design goals, a flexible material was necessary. However, adherence to strict architectural regulations within Franklin, TN, which mandate vertical proportions, distinct base, middle, and cap segments as well as a robust structural framework, was required.
Deep chamfered openings in the precast panels effectively capture light and shadow, adding rhythm and scale to the building’s façade, aligning with the concept of Kronos. For the Kairos moments, sculptural bronze panels were integrated into the façade, symbolizing the torn veil of the biblical temple.
In addition to achieving design goals and city-mandated regulations, schedule and budget were also major concerns. GATE’s Pre-Construction team collaborated with the architect and contractor over six months to shorten the design schedule by two months. During rapid escalation costs, GATE maintained the budget through changes in the design that included backforming to reduce panel weight and decrease material usage as well as combining profile sections to reduce formwork costs. Standardizing shapes and minimizing the number of unique forms that were used further reduced formwork costs. Additionally, minimizing the number of crane lifts ("picks") reduced installation costs.
Precast concrete’s flexibility, as well as other positive attributes, successfully attained the project’s design narrative. Its versatility allowed it to meet the city's form-based zoning requirements without disrupting the design team’s aesthetic vision. Collaboration between teams allowed for the successful completion of the project, allowing the building’s occupants to take possession of the space and begin their new journey in a new location.
AWARDS
LOCATION
Franklin, TN
ARCHITECT
HASTINGS


