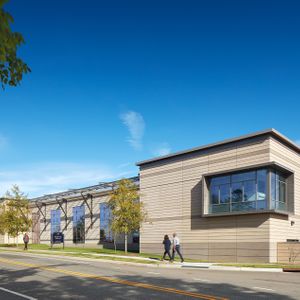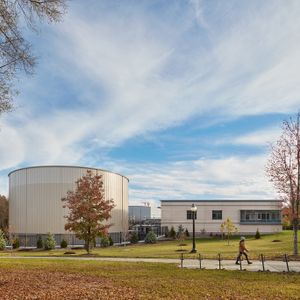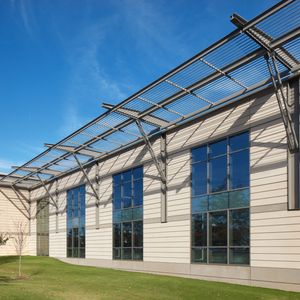Central Campus Chilled Water Plant #3
Central Campus Chilled Water Plant #3
Duke University’s Central Campus Chilled Water Plant #3 sits on 7.4 acres in the central part of campus near the arts district, which includes the university art museum, a popular arts center, and a prestigious botanical garden. Its central location was chosen for efficiency and visibility: the site is close to the existing chilled water loop and positioned at a higher elevation, enabling energy-efficient pumping and distribution. Fronting a main vehicular and pedestrian thoroughfare, the facility reinforces the campus streetscape, provides a visual buffer for adjacent cooling towers and a high-voltage storage building, and offers views of the gardens—one of the city’s most visited destinations.
Locating a chilled water plant in such a high-profile setting required a careful architectural response. According to Chuck Mummert, AIA, LEED AP BD+C, Principal at Flad, “We needed a material that would complement the surrounding architecture, including the university art museum. Among precast concrete’s many benefits is its flexibility as a design material – we used it to customize choices for color, texture, and materiality to fit in with its campus neighbors.”
The use of refined precast wall panels, expansive glazing, and sunshades allows the facility to blend seamlessly into the campus context while also enhancing the surrounding architectural experience.
The plant required high floor-to-floor construction to house oversized mechanical chiller equipment. This posed significant construction challenges, but precast provided an effective solution. As Mummert explained, “Due to the oversized dimensions of the mechanical chiller and pump equipment, it was advantageous to erect the building’s structure around the equipment already in place. The exterior load-bearing precast concrete elements were manufactured under controlled factory conditions, allowing for precise quality control. Then they were delivered to the site and installed around the equipment.”
The building’s steel structure was erected from the inside out and enclosed with load-bearing precast panels fabricated offsite and delivered in large sections. These insulated panels—embedded with two inches of insulation—eliminated the need for interior furring and drywall. In several areas, the design team left the precast exposed, using it as the interior finish.
Seeking continuity with the campus aesthetic, the insulated precast wall panels incorporate horizontal reveals at varying intervals to add further depth and articulation. Polished bands of emulated granite provide contrast, texture, and refinement, reducing the visual scale of the tall walls while reinforcing the building’s architectural presence. “Using precast concrete offered this project many benefits, including durability, energy efficiency, and versatility to meet the desired design aesthetic within this high-profile area of campus,” said Mummert. “For example, insulation is embedded in the panels, which helped reduce the cost of exterior steel support structure and provided the interior wall finish material all in one panel, reducing interior wall finish construction and costs.”
Transparency was a guiding principle of the design. Large curtain wall openings provide unobstructed views from the street into the facility, allowing pedestrians to see the color-coded mechanical systems that power the campus. A steel sunshade canopy, integrated into the precast wall panels with inset steel channels, shades the windows while extending the visual language of sunshades and accent panels seen throughout campus.
The main building mass is anchored by two mirrored projections to the north and south that house offices, training rooms, and conference rooms. Large windows frame campus views, while aluminum composite brows create bold geometric elements that align with the precast banding and textural relief.
As one of the campus facilities equipped with rooftop solar panels, the plant advances Duke’s energy efficiency and carbon neutrality goals. Mummert noted, “As a highly visible facility that supports the university’s goals for carbon neutrality and a sustainable campus, the powerful cooling systems housed in this plant work in harmony with other university plant facilities, forming a looped network of over 25 miles of pipes. This system works to efficiently cool buildings across campus, with Plant #3 specifically enabling a new, 490,000-square-foot hospital bed tower to come online and expand medical services in the community.”
Through careful siting, architectural integration, and the versatility of precast solutions, Duke University’s Central Campus Chilled Water Plant #3 transforms a highly technical utility building into a campus asset—supporting sustainability, enhancing the public realm, and enabling critical infrastructure for the university’s future growth.
AWARDS
VIDEOS
LOCATION
Durham, NC
ARCHITECT
Flad Architects




