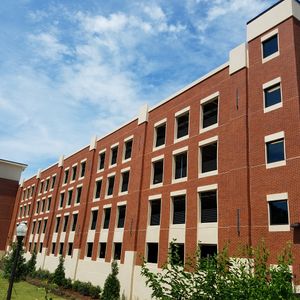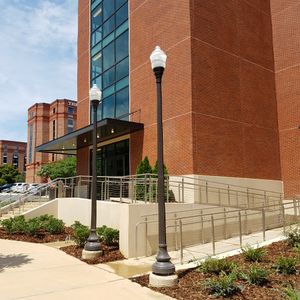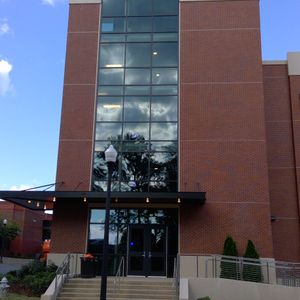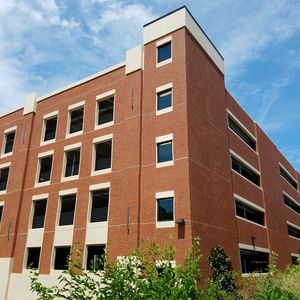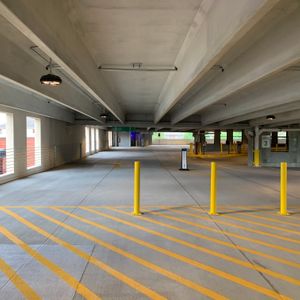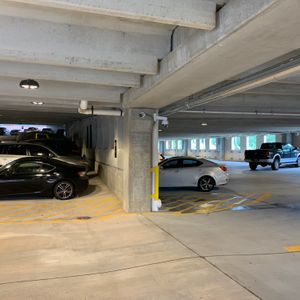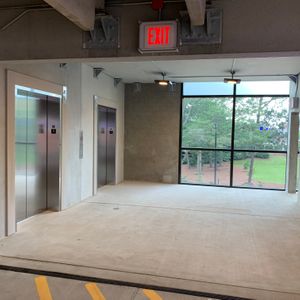South College Street Parking Garage
South College Street Parking Garage
The South College Street parking deck is a 5-level total precast concrete structure, which features an architectural precast façade system embedded with thin brick and GateStone accents. The deck includes 598 spaces within the 208,000 SF. A precast structure was essential to the project from the onset to meet the tight schedule.
The project goals and objectives included:
1. Accommodate the growing need for parking on campus while replacing lost parking due to the new culinary center.
2. Provide an architecturally appropriate and inspirational deck that fits the image and character throughout Auburn University.
3. Create safe and clear pedestrian and vehicular paths from the deck to the hotel, street and university.
4. Complete the parking deck in time for the university football season and the start of construction of the culinary center.
Embedded thin brick and sandblasted concrete were carefully selected to match the established material palette of the adjacent Culinary Center. It was critical to match the thin brick to the future installation of standard brick on the buildings.
"Design and installation duration were compressed to meet the rigid schedule of the university. Utilizing precast concrete structural systems as well as designing with building information modeling facilitated achieving the schedule requirements."
- Brian Campa
Principal, Cooper Carry
AWARDS
- (2020) PCI Gulf South Design Awards, 2nd Place Winner
RELATED STORIES
VIDEOS
LOCATION
Auburn, AL
ARCHITECT
Cooper Carry


