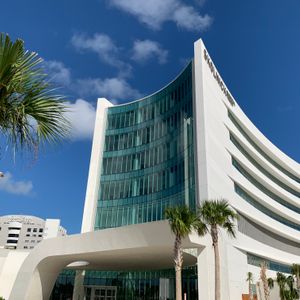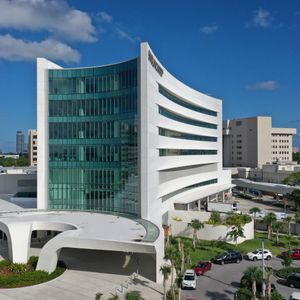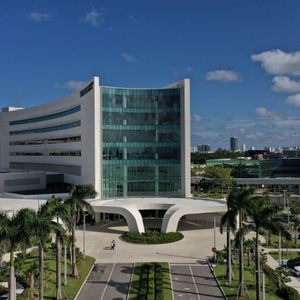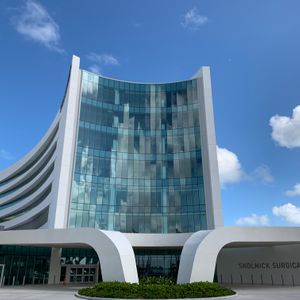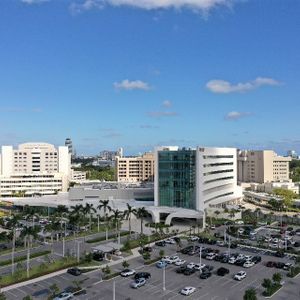Mount Sinai Skolnick Surgical Tower
Mount Sinai Skolnick Surgical Tower
Skolnick Surgical Tower Showcases Precast’s Flexibility
With the aid of architectural precast concrete spandrel panels, a new seven-story hospital tower and emergency care facility at Skolnick Surgical Tower in Miami Beach features a sweeping, curved façade. The building – designed by CannonDesign of St. Louis and being constructed by Robins & Morton of Birmingham – was completed in 2018 as the centerpiece of Mount Sinai’s medical campus on Biscayne Bay.
From the beginning, the owner wanted the 340,000-square-foot addition to feature an artistic design that inspired the community and maximized the location’s soaring views of Biscayne Bay and the Miami skyline. “The facility needed to aspire to something beyond a standard patient tower,” says Michael Zensen, project architect for Cannon Design. “And it needed to embrace and take advantage of those powerful vistas.”
Choosing a precast concrete design ensured the project team could deliver that artistic vision while accommodating many other project goals. The biggest challenge for this project was the jobsite, Zensen says. “It was an island with finite space, on a working hospital campus that had to remain in top operational form during construction.” The construction team faced constricted access on roads that would be used by construction traffic as well as hospital staff and the patient population, and there was limited staging area and no storage area.
From the outside, the panels provide subtle shapes that emerge from and recede into the elevation, with several panels shaped to resemble a visor extending to an apex. The use of precast concrete also met practical concerns, including the need to withstand hurricane-force winds and rising waters from storms. It also made it possible to produce a three-dimensional wall panel that could span from column to column and respond to hurricane resiliency issues.
A Collaborative Effort
Creating the design required an unparalleled level of collaboration between the precast producer and the architect throughout design and construction. “To accommodate the complex curved design, we had to change the mold for every four panels cast to accommodate the shifting profile on each elevation and level,” says Bruce Bartscher, vice president of operations for GATE Precast.
Now complete and operational, the new patient care tower includes 154 private rooms, 12 state-of-the-art operating rooms and a 40,000-square-foot Emergency Department. Precast concrete panels provide a durable, low-maintenance cladding that cost-effectively delivers the building’s flowing curves. “The desire to modulate the surface of the spandrel panel three-dimensionally, as well as have wall-to-wall glass inpatient rooms and meet strict storm resilience requirements, lead to a precast solution,” Zensen says.
AWARDS
- (2020) PCI Design Awards: Harry H. Edwards Industry Award
- (2020) PCI Design Awards: Best Healthcare and Medical Building
RELATED STORIES
VIDEOS
LOCATION
Miami Beach, FL
ARCHITECT
CannonDesign


