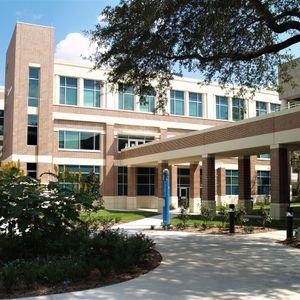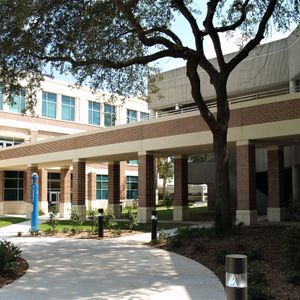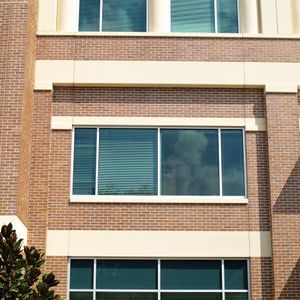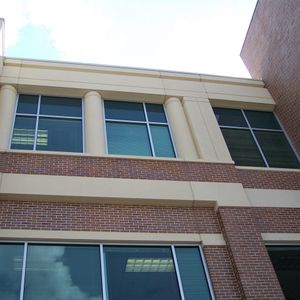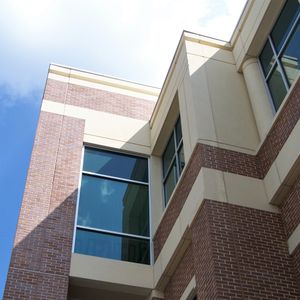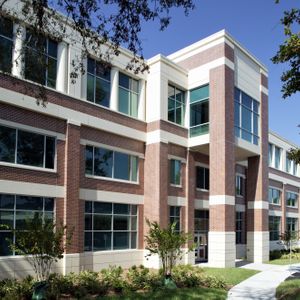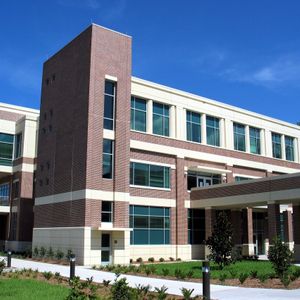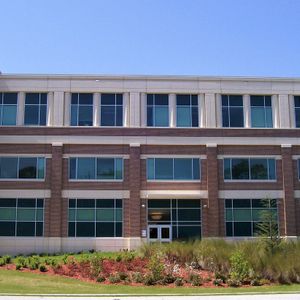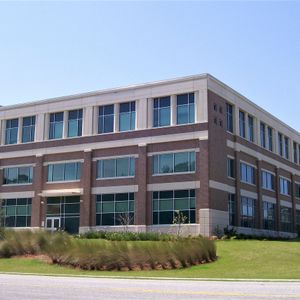University of North Florida Social Sciences Building
University of North Florida Social Sciences Building
The 3-story, 63,000 SF Social Sciences building was the first LEED-registered building in Jacksonville. It is situated within a nature preserve so it was essential to administrators that the building be environmentally friendly and blend in with its green surroundings. Additionally, the building needed to be able to withstand Florida's extreme temperatures and humidity. Originally designed as a hand-set brick and steel structure, designers converted the façade to an insulated precast wall system after an in-depth series of studies. The façade was created using intricate formliners and thin brick as well as lightly-colored sandblasted concrete, all of which add visual interest to the building's exterior. What can't be seen by looking at the building are the major benefits that precast provides. Thin brick incorporated into architectural precast panels reduces the overall embodied energy required during the manufacturing and transportation processes. Using insulated precast walls increases the R-value to R-24 and eliminates thermal breaks thereby enhancing energy efficiency. Insulated precast wall panels provide the building with a constant, even temperature. The panels also provide a vapor barrier that prevents mold and mildew growth which is crucial in a humid environment. Overall, using precast reduced the building's energy by about 20% and saved the university nearly $30,000 in annual energy costs.
The Social Sciences building is a beautiful and forward-thinking design. In addition to using precast, the building also chose other environmentally-friendly options like installing waterless urinals, using natural light when and where possible and installing energy-efficient heating and cooling systems. It also uses recycled water for irrigation and other purposes.
RELATED STORIES
- Thermomass Case Study: UNF Social Sciences Building
- PCI Sustainability Case Study: University of North Florida Social Science Building
LOCATION
Jacksonville, FL
ARCHITECT
Smith-McCrary Architects


