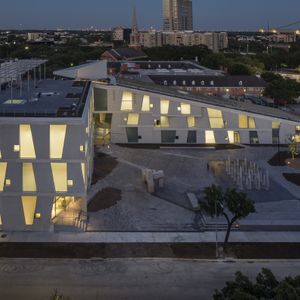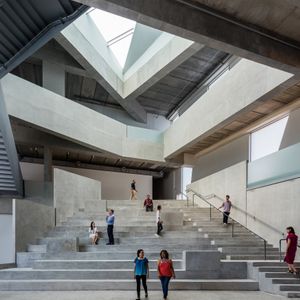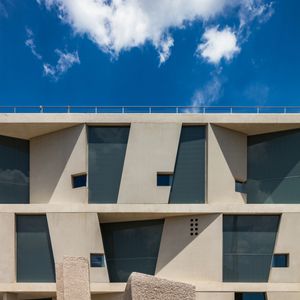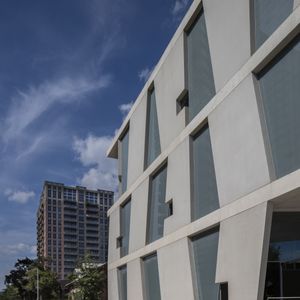Glassell School of Art at the Museum of Fine Arts
Glassell School of Art at the Museum of Fine Arts
The ‘L’ shape of the Glassell School of Art at the Museum of Fine Arts, Houston is a campus space defining geometry, relating to the whole of the campus and providing the inclined plane access to the campus overlook terrace.
The precast concrete structural elements hold up the floors and define the exterior, incorporating the angle of the main incline. They also allude to the adjacent sculpture garden walls angled by Isamu Noguchi. The simple planar structural pieces of sandblasted precast concrete begin with the angle of the inclined roof plane and give character to the inner spaces of the building in the spirit of simplicity and directness. The concrete planes alternate with large translucent panels to provide ideal diffused light to the studios.
The 178 wall panels vary in size and geometry and are spaced along the perimeters to allow full-height glazed panels to be installed between adjacent precast wall panels. The use of precast for the wall panels allowed for the minimization of wall thickness in certain key locations. The precast environment provided more confidence and control over the placement of the reinforcing steel. Thus the precast panels had a larger effective thickness for a given overall thickness, allowing them to resist larger forces than cast-in-place walls.
Precast hollow core concrete planks frame the floor systems and span between the system of cast-in-place concrete perimeter beams. These made a relatively lightweight, long-span floor framing system possible – up to 40-foot spans with a depth of only 16 inches – and were surprisingly flexible in allowing for embedded systems and field-installed penetrations.
The underside of the precast planks is left exposed to view within the space. A series of folded steel plate stairs crisscross the school’s triple-height entry forum, clearly spanning between cast-in-place concrete perimeter beams at each floor level. The school’s sloped green roof system is supported on precast concrete planks and includes integrated amphitheater seating and a continuous stairway that allows for public roof access where visitors can take in unobstructed views of the campus and the greater Houston area beyond.
Precast concrete for the exterior structure provided a superior finish and consistency over cast-in-place concrete and the architectural, tectonic language of the building is based on the idea of erecting the structure out of individual elements.
AWARDS
- (2020) ENR Texas&Louisiana: Best Project
- (2020) AIA Houston Design Award: GREATER THAN >50K SF
- (2019) PCI Design Awards: Government and Public Buildings Award
- (2019) Texas Society of Architects: TxA Design Award
- (2019) Architizer A+ Awards: Concepts - Architecture + Art Special Mention
- (2019) Architizer A+ Awards: Concepts - Architecture + Learning Special Mention
- (2019) Architizer A+ Awards: Jury Winner, Institutional - Higher Education & Research Facilities
- (2018) PCMA Best Public Building
VIDEOS
LOCATION
Houston, TX
ARCHITECT
Kendall/Heaton Associates | Steven Holl Architects





