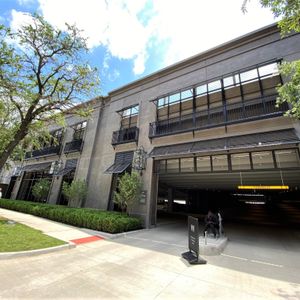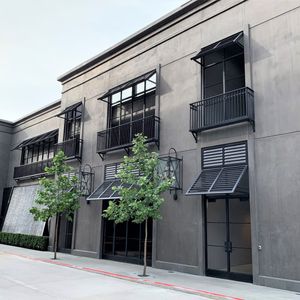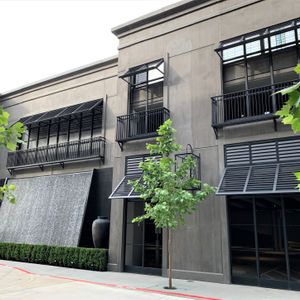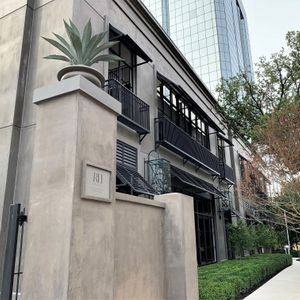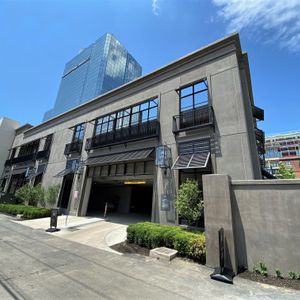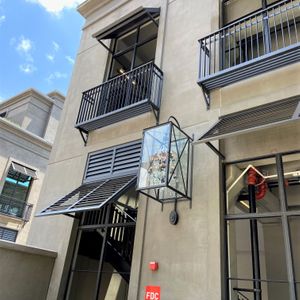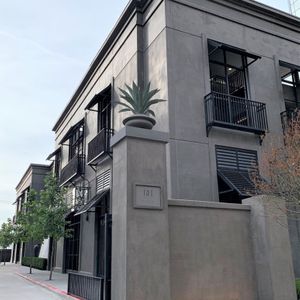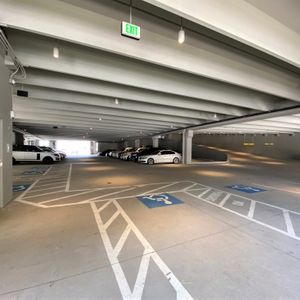RH Dallas: The Gallery on Knox Street Parking Structure
RH Dallas: The Gallery on Knox Street Parking Structure
RH Dallas: The Gallery on Knox Street parking structure is a 3-story structure adjacent to the flagship ship. It relieves congestion in the area and was designed to mimic the design of the retail store. It is a welcome addition to the streetscape.
At first glance, it may not be evident that the structure is a parking facility. Team members applied a multi-toned, three-dimensional plaster effect to the precast concrete components at the site. The structure has anthracite-gray Venetian plasterwork and large windows with metal accents that are the same as those featured on the gallery facade. To create the impression from the street that the parking structure and gallery store are an integrated complex, the design team used exterior lighting and repeated architectural details such as integral cornices. The cohesive architecture includes an entry courtyard, crystal and iron chandeliers, cedar shade trellises and geometric topiaries. On the inside, the underside of the double tees were painted white to improve visibility and safety of occupants. To further blend the store and parking structure, there is an integrated, large-format water feature on the side of the parking structure that flanks the drive court between it and the gallery.
The parking structure has a footprint of 127'x160' and 2-1/2 elevated floors of parking which includes the roof. The exterior is made of one solid wall elevation due to the existing adjacent structure. The remaining three elevations were constructed with precast concrete wall panels with punched openings. A unique feature of this structure is the ramp from ground level to the 1st elevated level which slopes in two directions as you make the turn.
Construction of the project was not without its challenges. The parking structure was constructed in a tight space within the urban neighborhood. Constrained by an alley on one side and a street on the other, using a prefabricated precast concrete system was the best choice for the build. Due to site constraints, project logistics were of the utmost importance.
“There was no room for storage or staging, so we relied on just-in-time deliveries to bring the 234 precast concrete components to the site, and to minimize the impact on traffic and the busy retail avenue.”
- Michael Trosset
Director of Architectural Systems, GATE Precast
Overall, The Gallery project reflects the character of Knox Street and enhances the neighborhood. The store and parking structure work well and complement each other and are a unique study of balance and symmetry.
AWARDS
VIDEOS
LOCATION
Dallas, TX
ARCHITECT
RH Architecture & Design


