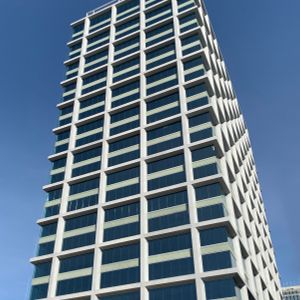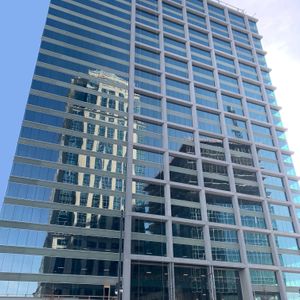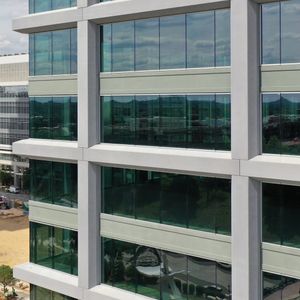Ally Charlotte Center
Ally Charlotte Center
Ally Charlotte Center’s ‘Economic’ Use of Precast
Architectural precast concrete was essential at Ally Charlotte Center, as it provided an efficient and economical way to wrap the 26-story office building’s exoskeleton structural system. Completed in 2021, the high-rise is a striking addition to uptown Charlotte, N.C., standing some 427 feet tall and measuring 742,000 square feet.
The GATE design-assist team engaged early with Brasfield & Gorrie to provide preliminary budget pricing and Little Diversified Architectural Consulting to determine panel profiles, mixing designs and textures. The structure ultimately required some 164,000 square feet of precast – all attached to the building’s structural steel frame. “That in itself is unusual,” says Chad Smith, GATE project manager. “You almost always see a post-tension, concrete structure in a high-rise.”
The ability to fabricate the precast in two-floor vertical lengths and entire bay widths, horizontally, brought efficiency to the erection/installation process. To achieve the design intent, custom-shaped column and beam wraps provided depth to the façade while covering the structure and providing a single finish on the exterior face and another on the sloped returns.
“The precast grid gives us an order to the elevation that fits the character and context of Charlotte and its many precast buildings. The depth of the grid sets it apart from the other buildings while keeping the durability and timeless nature of precast.”
– Christopher Hoyt, Senior Project Manager
Little Diversified Architectural Consulting, Charlotte, N.C.
GATE performed the detailed engineering of the precast in-house, following an intensive design-assist process. There were several coordination meetings to develop the best precast shape for working within the tolerances of the steel frame structure. They then worked together with the structural engineer, steel fabricator and glazing subcontractor to understand the movement potential of each system and design accordingly.
Countless color samples and finish variations were produced by GATE and reviewed by the owner and architect. They each visited the fabrication facility to learn about the production process and review the progress of the pieces.
Due to the varying structure and presence of fireproofing/insulation, production tolerances on the panels were critical. This, along with the difficult shapes, required that the production team be diligent in maintaining tolerances. The shape of the legs and amount of reinforcing became a production challenge, as they worked to get the sequential casts set properly and within tolerances.
“Little always tries to engage early with the major trades of our projects. We engaged early with GATE to learn their parameters of production and installation which tremendously informed our design process. We developed a team approach with GATE through design and fabrication process which led to a successful project execution and building.
– Christopher Hoyt, Senior Project Manager
Little Diversified Architectural Consulting, Charlotte, N.C.
The Ally Charlotte Center is WIRED Certified Platinum, the highest level possible and the first platinum WIRED certification in Charlotte, WELL Certified Gold and LEED Certified Silver.
AWARDS
RELATED STORIES
LOCATION
Charlotte, NC
ARCHITECT
Little Diversified







