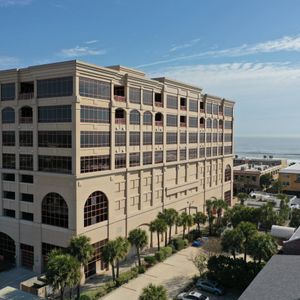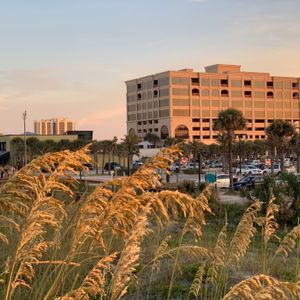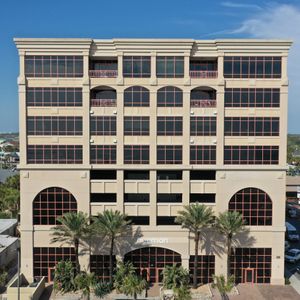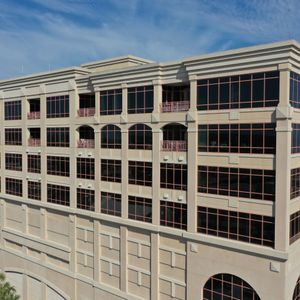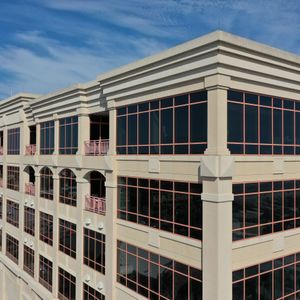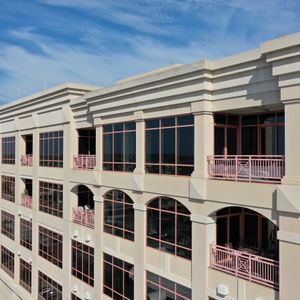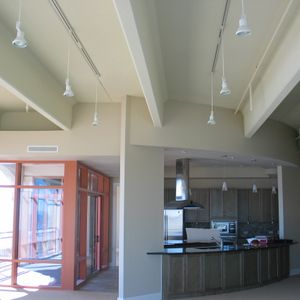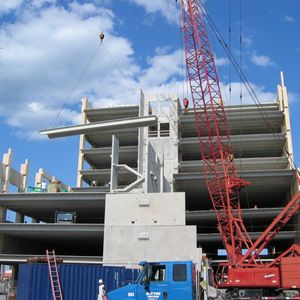The Metropolitan
The Metropolitan
Constructed in 2005, The Metropolitan, a multi-use luxury condominium in Jacksonville, FL, was ahead of its time combining spaces for live, work, and play into one building. This concept was made possible by the versatility of architectural and structural precast concrete. The first floor is retail with four floors of parking above. The remaining floors consist of office spaces and luxury condominiums.
The structural concept was originally designed to use cast-in-place concrete but was converted to prefabricated concrete components to accelerate the schedule. Collaboration between the GATE, KBJ Architects, Elkins Construction as well as the engineer was critical during the re-design of the building frame. To achieve the aesthetics desired, the exterior architectural precast members were modified/converted for structural purposes. Precast designers and detailers were in close communication with GATE to ensure the beam and column members, which were integrally cast into the load-bearing members, would be constructible and manageable for production.
The exterior appearance and style of the building capture the flavor of the beach community. Floridian color and textures in the façade help anchor the project to its locale.
“We used precast concrete because of the high quality and durability of the product, and what’s wonderful is The Metropolitan is a true mixed-use project in a high-rise application. The precast is a peachy, terra-cotta color that didn’t require paint or stucco or any other exterior finish on the building."
- Thomas K. Rensing
KBJ Architects
The intrinsic durability and longevity of precast components not only provide long-term beauty but also reduce maintenance costs. With high-rise structures like The Metropolitan, concrete provides inherent fire resistance that is critical to the overall safety of the occupants of the building.
A prefabricated concrete façade system also made sense due to an extremely restrictive construction site that allowed for only 60 feet of extra space on either end of the building and five feet on the sides.
The condos offer 12-foot ceilings, glass from floor to ceiling, and range in size from 1,600 to 2,800 square feet. Plant-fabricated exposed double tees offer clear 60-foot wide spans of open space. At the time of construction, The Metropolitan was the only building in the state using double tees, which are typically used in parking garages, as an interior element.
“The Metropolitan design features exposed ceilings for a semi-loft look and the windows have high-performance glazing that’s not only aesthetically pleasing but also helps maintain building coolness and is more energy efficient.”
- Thomas K. Rensing
KBJ Architects
RELATED STORIES
LOCATION
Jacksonville Beach, FL
ARCHITECT
KBJ Architects


